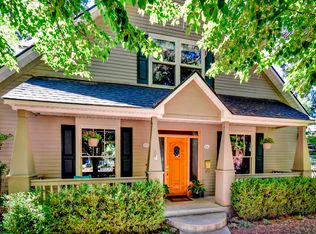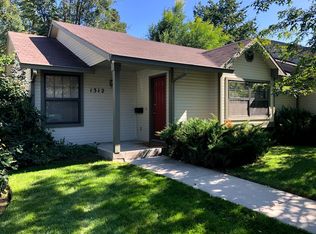Sold
Price Unknown
1315 N 21st St, Boise, ID 83702
4beds
3baths
2,101sqft
Single Family Residence
Built in 1939
6,098.4 Square Feet Lot
$1,021,900 Zestimate®
$--/sqft
$3,822 Estimated rent
Home value
$1,021,900
$961,000 - $1.09M
$3,822/mo
Zestimate® history
Loading...
Owner options
Explore your selling options
What's special
Exquisite restoration-quality remodel, set in a desirable North End location close to popular attractions, coveted schools, Hyde Park and Downtown. In 2013, this historic Craftsman Bungalow underwent a top-to-bottom transformation into a Houzz-worthy dream home. Stylish & sophisticated finishes complement the home's original charm. In the kitchen, crisp white quartz countertops & slate gray cabinets offer contemporary style; while stainless steel appliances, breakfast nook, & generous storage are fit for modern living. A fabulous addition provides a private master retreat on the upper-level with gracious closet storage. The luxurious master bath features a dual-sink vanity with marble countertop & European-style shower clad in classic subway tile with two shower heads.Main-level hosts two large bedrooms, full bathroom, & cozy sun room/office overlooking the streetscape. Lower-level is beautifully finished to provide a family room, guest bedroom & full bath whole floor newly stain concrete.
Zillow last checked: 8 hours ago
Listing updated: June 30, 2023 at 05:31pm
Listed by:
Jeff Stevens 208-409-4663,
Stevens Realty
Bought with:
Rosie Bleymaier
Keller Williams Realty Boise
Source: IMLS,MLS#: 98877396
Facts & features
Interior
Bedrooms & bathrooms
- Bedrooms: 4
- Bathrooms: 3
- Main level bathrooms: 1
- Main level bedrooms: 2
Primary bedroom
- Level: Upper
- Area: 154
- Dimensions: 14 x 11
Bedroom 2
- Level: Main
- Area: 132
- Dimensions: 12 x 11
Bedroom 3
- Level: Main
- Area: 108
- Dimensions: 12 x 9
Bedroom 4
- Level: Lower
- Area: 110
- Dimensions: 11 x 10
Dining room
- Level: Main
- Area: 154
- Dimensions: 14 x 11
Family room
- Level: Lower
- Area: 120
- Dimensions: 12 x 10
Kitchen
- Level: Main
- Area: 117
- Dimensions: 13 x 9
Living room
- Level: Main
- Area: 224
- Dimensions: 16 x 14
Heating
- Forced Air, Natural Gas
Cooling
- Central Air
Appliances
- Included: Electric Water Heater, Tank Water Heater, Dishwasher, Disposal, Microwave, Oven/Range Freestanding, Refrigerator, Washer, Dryer
Features
- Formal Dining, Family Room, Walk-In Closet(s), Breakfast Bar, Pantry, Number of Baths Main Level: 1, Number of Baths Upper Level: 1, Number of Baths Below Grade: 1
- Flooring: Hardwood, Carpet
- Has basement: No
- Number of fireplaces: 1
- Fireplace features: One
Interior area
- Total structure area: 2,101
- Total interior livable area: 2,101 sqft
- Finished area above ground: 1,598
- Finished area below ground: 503
Property
Parking
- Total spaces: 1
- Parking features: Detached, Other, Alley Access
- Garage spaces: 1
- Details: Garage: 10x20
Features
- Levels: Two Story w/ Below Grade
- Spa features: Heated
- Fencing: Full,Wood
Lot
- Size: 6,098 sqft
- Dimensions: 50 x 122
- Features: Standard Lot 6000-9999 SF, Garden, Auto Sprinkler System, Full Sprinkler System
Details
- Parcel number: R2336000335
Construction
Type & style
- Home type: SingleFamily
- Property subtype: Single Family Residence
Materials
- Frame
- Roof: Composition,Architectural Style
Condition
- Year built: 1939
Utilities & green energy
- Water: Public
- Utilities for property: Sewer Connected
Community & neighborhood
Location
- Region: Boise
- Subdivision: Ellis Addition
Other
Other facts
- Listing terms: 203K,Cash,Consider All,Conventional,FHA,VA Loan
- Ownership: Fee Simple
Price history
Price history is unavailable.
Public tax history
| Year | Property taxes | Tax assessment |
|---|---|---|
| 2025 | $5,910 +3% | $839,500 +8.1% |
| 2024 | $5,736 -15.8% | $776,300 +7% |
| 2023 | $6,816 +8.4% | $725,700 -20.3% |
Find assessor info on the county website
Neighborhood: North End
Nearby schools
GreatSchools rating
- 6/10Lowell Elementary SchoolGrades: PK-6Distance: 0.5 mi
- 8/10North Junior High SchoolGrades: 7-9Distance: 0.7 mi
- 8/10Boise Senior High SchoolGrades: 9-12Distance: 1 mi
Schools provided by the listing agent
- Elementary: Washington (Boise)
- Middle: North Jr
- High: Boise
- District: Boise School District #1
Source: IMLS. This data may not be complete. We recommend contacting the local school district to confirm school assignments for this home.

