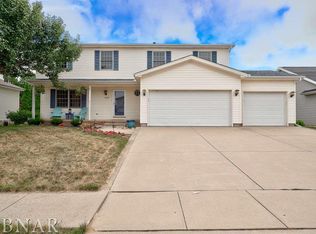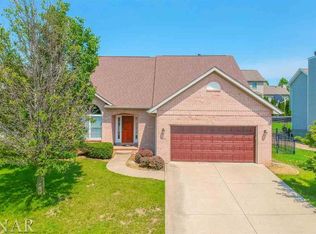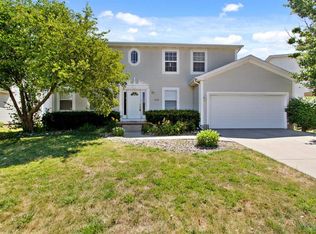Closed
$325,000
1315 Moss Creek Rd, Bloomington, IL 61704
4beds
3,116sqft
Single Family Residence
Built in 2001
7,370 Square Feet Lot
$349,900 Zestimate®
$104/sqft
$2,717 Estimated rent
Home value
$349,900
$332,000 - $367,000
$2,717/mo
Zestimate® history
Loading...
Owner options
Explore your selling options
What's special
This sweet four bedroom RANCH home is located in the desirable Golden Eagle Subdivision. Pride of ownership with many professional updates! New furnace, AC and water heater 2021. ALL new windows installed 2017. Newly 2018 remodeled master bath with walk-in shower. 2017 kitchen update with beautiful quartz countertops, new floors, new stainless steel appliances, and kitchen cabinets refaced. New 2019gutter covers installed for easy maintenance. Hallway bathroom floor has been updated. Sunny first floor laundry room with utility sink and plenty of natural light. Eat in kitchen with pantry and pass through to family room. Relax in the family room with the warm gas fireplace and view of the pretty yard. Main bedroom en suite with large walk-in closet, walk-in shower, double sinks and enclosed Toto toilet. Two more bedrooms on the main floor share the large full bathroom. Plenty of room in the full basement to host fun gatherings with your family and friends. Enjoy the custom built-in bar with wet sink and tiled floor area. Extra large carpeted area is a great place to set up game space or home office. There is even a fourth bedroom with a large walk in closet and a full bathroom that will be perfect for your overnight guests! Store items in the nice sized storage area. Two car garage. Peaceful low maintenance backyard with lighted Unilock pavers patio and shaded overhang. Close to McGraw Park and many area restaurants. This is a lovely home!
Zillow last checked: 8 hours ago
Listing updated: May 14, 2024 at 06:23am
Listing courtesy of:
Serena Herr 309-826-7073,
Coldwell Banker Real Estate Group
Bought with:
Kirsten Evans
Coldwell Banker Real Estate Group
Source: MRED as distributed by MLS GRID,MLS#: 11993957
Facts & features
Interior
Bedrooms & bathrooms
- Bedrooms: 4
- Bathrooms: 3
- Full bathrooms: 3
Primary bedroom
- Features: Flooring (Carpet), Bathroom (Full)
- Level: Main
- Area: 168 Square Feet
- Dimensions: 12X14
Bedroom 2
- Features: Flooring (Carpet)
- Level: Main
- Area: 121 Square Feet
- Dimensions: 11X11
Bedroom 3
- Features: Flooring (Carpet)
- Level: Main
- Area: 99 Square Feet
- Dimensions: 9X11
Bedroom 4
- Features: Flooring (Carpet)
- Level: Basement
- Area: 130 Square Feet
- Dimensions: 10X13
Family room
- Features: Flooring (Carpet)
- Level: Main
- Area: 288 Square Feet
- Dimensions: 16X18
Other
- Features: Flooring (Carpet), Window Treatments (All)
- Level: Basement
- Area: 490 Square Feet
- Dimensions: 14X35
Kitchen
- Features: Kitchen (Eating Area-Table Space, Pantry-Closet), Flooring (Vinyl), Window Treatments (All)
- Level: Main
- Area: 216 Square Feet
- Dimensions: 12X18
Laundry
- Features: Flooring (Vinyl)
- Level: Main
- Area: 48 Square Feet
- Dimensions: 6X8
Other
- Features: Flooring (Ceramic Tile), Window Treatments (All)
- Level: Basement
- Area: 220 Square Feet
- Dimensions: 10X22
Heating
- Natural Gas, Forced Air
Cooling
- Central Air
Appliances
- Included: Range, Microwave, Dishwasher, Refrigerator, Washer, Dryer
- Laundry: Main Level, Gas Dryer Hookup, Electric Dryer Hookup
Features
- Cathedral Ceiling(s), Wet Bar, 1st Floor Full Bath, Walk-In Closet(s), Pantry
- Windows: Drapes
- Basement: Finished,Full
- Number of fireplaces: 1
- Fireplace features: Gas Log
Interior area
- Total structure area: 3,116
- Total interior livable area: 3,116 sqft
- Finished area below ground: 1,558
Property
Parking
- Total spaces: 2
- Parking features: Concrete, Garage Door Opener, On Site, Garage Owned, Attached, Garage
- Attached garage spaces: 2
- Has uncovered spaces: Yes
Accessibility
- Accessibility features: No Disability Access
Features
- Stories: 1
- Patio & porch: Patio
Lot
- Size: 7,370 sqft
- Dimensions: 67X110
- Features: Mature Trees
Details
- Parcel number: 1531153027
- Special conditions: None
Construction
Type & style
- Home type: SingleFamily
- Architectural style: Ranch
- Property subtype: Single Family Residence
Materials
- Vinyl Siding, Brick
Condition
- New construction: No
- Year built: 2001
Utilities & green energy
- Sewer: Public Sewer
- Water: Public
Community & neighborhood
Community
- Community features: Curbs, Sidewalks, Street Lights, Street Paved
Location
- Region: Bloomington
- Subdivision: Golden Eagle
Other
Other facts
- Listing terms: Conventional
- Ownership: Fee Simple
Price history
| Date | Event | Price |
|---|---|---|
| 5/13/2024 | Sold | $325,000+6.6%$104/sqft |
Source: | ||
| 4/14/2024 | Pending sale | $305,000$98/sqft |
Source: | ||
| 4/13/2024 | Contingent | $305,000$98/sqft |
Source: | ||
| 4/12/2024 | Listed for sale | $305,000+4.3%$98/sqft |
Source: | ||
| 6/2/2017 | Sold | $292,500+34.8%$94/sqft |
Source: Agent Provided Report a problem | ||
Public tax history
| Year | Property taxes | Tax assessment |
|---|---|---|
| 2024 | $7,035 +5.1% | $93,118 +9.6% |
| 2023 | $6,693 +8.3% | $84,992 +11.9% |
| 2022 | $6,179 +8.8% | $75,928 +9.2% |
Find assessor info on the county website
Neighborhood: 61704
Nearby schools
GreatSchools rating
- 6/10Northpoint Elementary SchoolGrades: K-5Distance: 1.3 mi
- 5/10Kingsley Jr High SchoolGrades: 6-8Distance: 4.2 mi
- 8/10Normal Community High SchoolGrades: 9-12Distance: 2.5 mi
Schools provided by the listing agent
- Elementary: Northpoint Elementary
- Middle: Kingsley Jr High
- High: Normal Community High School
- District: 5
Source: MRED as distributed by MLS GRID. This data may not be complete. We recommend contacting the local school district to confirm school assignments for this home.
Get pre-qualified for a loan
At Zillow Home Loans, we can pre-qualify you in as little as 5 minutes with no impact to your credit score.An equal housing lender. NMLS #10287.


