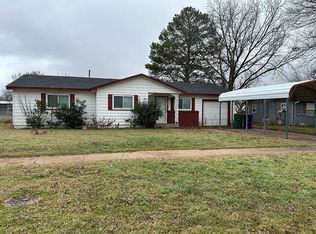Sold on 08/15/24
Price Unknown
1315 Morado St, Graham, TX 76450
4beds
2,052sqft
Single Family Residence
Built in 1965
0.32 Acres Lot
$231,000 Zestimate®
$--/sqft
$1,831 Estimated rent
Home value
$231,000
Estimated sales range
Not available
$1,831/mo
Zestimate® history
Loading...
Owner options
Explore your selling options
What's special
Welcome to this warm and welcoming four-bedroom, two-bathroom residence. The thoughtfully designed floor plan features a split primary suite, ensuring privacy and tranquility. French doors lead from the primary suite to a hallway, which opens through another set of French doors to a spacious covered patio—perfect for outdoor relaxation.
This home includes low-maintenance features such as a durable metal roof, vinyl siding, with a half brick exterior that lends to a clean, crisp appearance. The open-concept living room, kitchen, and dining area create a comfortable space for entertaining and family gatherings.
The front yard is graced with large trees, providing shade and curb appeal complemented by a welcoming front porch. Convenient alley access leads to a covered carport, offering additional space for an RV or boat.
Experience comfort, convenience, and charm in this inviting home, ideally located near shopping, restaurants, schools, and Graham's Downtown Square.
Zillow last checked: 8 hours ago
Listing updated: August 22, 2024 at 02:10pm
Listed by:
Dortheia Henderson 0621842 940-282-9069,
United Real Estate 972-372-0590
Bought with:
Austin Chamness
Weatherbee Real Estate
Source: NTREIS,MLS#: 20677592
Facts & features
Interior
Bedrooms & bathrooms
- Bedrooms: 4
- Bathrooms: 2
- Full bathrooms: 2
Primary bedroom
- Features: Ceiling Fan(s), En Suite Bathroom, Walk-In Closet(s)
- Level: First
- Dimensions: 23 x 17
Bedroom
- Features: Ceiling Fan(s), Walk-In Closet(s)
- Level: First
- Dimensions: 12 x 10
Bedroom
- Features: Ceiling Fan(s), Walk-In Closet(s)
- Level: First
- Dimensions: 11 x 11
Bedroom
- Features: Ceiling Fan(s), Walk-In Closet(s)
- Level: First
- Dimensions: 11 x 11
Dining room
- Level: First
- Dimensions: 11 x 11
Other
- Features: Dual Sinks, Granite Counters, Linen Closet
- Level: First
- Dimensions: 13 x 10
Other
- Features: En Suite Bathroom, Linen Closet, Solid Surface Counters
- Level: First
- Dimensions: 12 x 6
Kitchen
- Features: Built-in Features, Tile Counters
- Level: First
- Dimensions: 18 x 8
Laundry
- Features: Built-in Features
- Level: First
- Dimensions: 8 x 5
Living room
- Features: Built-in Features, Ceiling Fan(s), Fireplace
- Level: First
- Dimensions: 24 x 15
Storage room
- Level: First
- Dimensions: 6 x 3
Heating
- Central, Electric, Fireplace(s), Other
Cooling
- Central Air, Ceiling Fan(s), Electric
Appliances
- Included: Dryer, Dishwasher, Electric Range, Ice Maker, Refrigerator, Washer
Features
- High Speed Internet, Cable TV, Wired for Data, Walk-In Closet(s), Wired for Sound
- Flooring: Carpet, Ceramic Tile, Tile
- Has basement: No
- Number of fireplaces: 1
- Fireplace features: Free Standing, Gas Log, Living Room
Interior area
- Total interior livable area: 2,052 sqft
Property
Parking
- Total spaces: 4
- Parking features: Attached Carport, Additional Parking, Alley Access, Asphalt, Covered, Carport, Direct Access, Boat, RV Access/Parking
- Carport spaces: 4
Features
- Levels: One
- Stories: 1
- Patio & porch: Front Porch, Covered
- Exterior features: Rain Gutters, Storage
- Pool features: None
- Fencing: Cross Fenced,Wood
Lot
- Size: 0.32 Acres
- Features: Back Yard, Interior Lot, Lawn, Landscaped, Sprinkler System, Few Trees
Details
- Parcel number: 2903
Construction
Type & style
- Home type: SingleFamily
- Architectural style: Traditional,Detached
- Property subtype: Single Family Residence
Materials
- Wood Siding
- Foundation: Slab
- Roof: Metal
Condition
- Year built: 1965
Utilities & green energy
- Sewer: Public Sewer
- Water: Public
- Utilities for property: Electricity Connected, Natural Gas Available, Sewer Available, Separate Meters, Water Available, Cable Available
Community & neighborhood
Security
- Security features: Carbon Monoxide Detector(s), Smoke Detector(s), Security Lights
Community
- Community features: Curbs
Location
- Region: Graham
- Subdivision: Rolling Hills Estates 2nd Add
Other
Other facts
- Listing terms: Cash,Conventional,1031 Exchange
Price history
| Date | Event | Price |
|---|---|---|
| 8/19/2024 | Pending sale | $229,900$112/sqft |
Source: NTREIS #20677592 | ||
| 8/15/2024 | Sold | -- |
Source: NTREIS #20677592 | ||
| 7/23/2024 | Contingent | $229,900$112/sqft |
Source: NTREIS #20677592 | ||
| 7/18/2024 | Listed for sale | $229,900+93.2%$112/sqft |
Source: NTREIS #20677592 | ||
| 10/27/2017 | Sold | -- |
Source: Agent Provided | ||
Public tax history
| Year | Property taxes | Tax assessment |
|---|---|---|
| 2024 | $1,808 +17.8% | $109,853 +10% |
| 2023 | $1,534 -24% | $99,866 +10% |
| 2022 | $2,019 -5% | $90,787 +10% |
Find assessor info on the county website
Neighborhood: 76450
Nearby schools
GreatSchools rating
- 5/10Woodland Elementary SchoolGrades: PK-5Distance: 0.7 mi
- 6/10Graham J High SchoolGrades: 6-8Distance: 1.1 mi
- 6/10Graham High SchoolGrades: 9-12Distance: 0.6 mi
Schools provided by the listing agent
- Elementary: Graham
- High: Graham
- District: Graham ISD
Source: NTREIS. This data may not be complete. We recommend contacting the local school district to confirm school assignments for this home.
