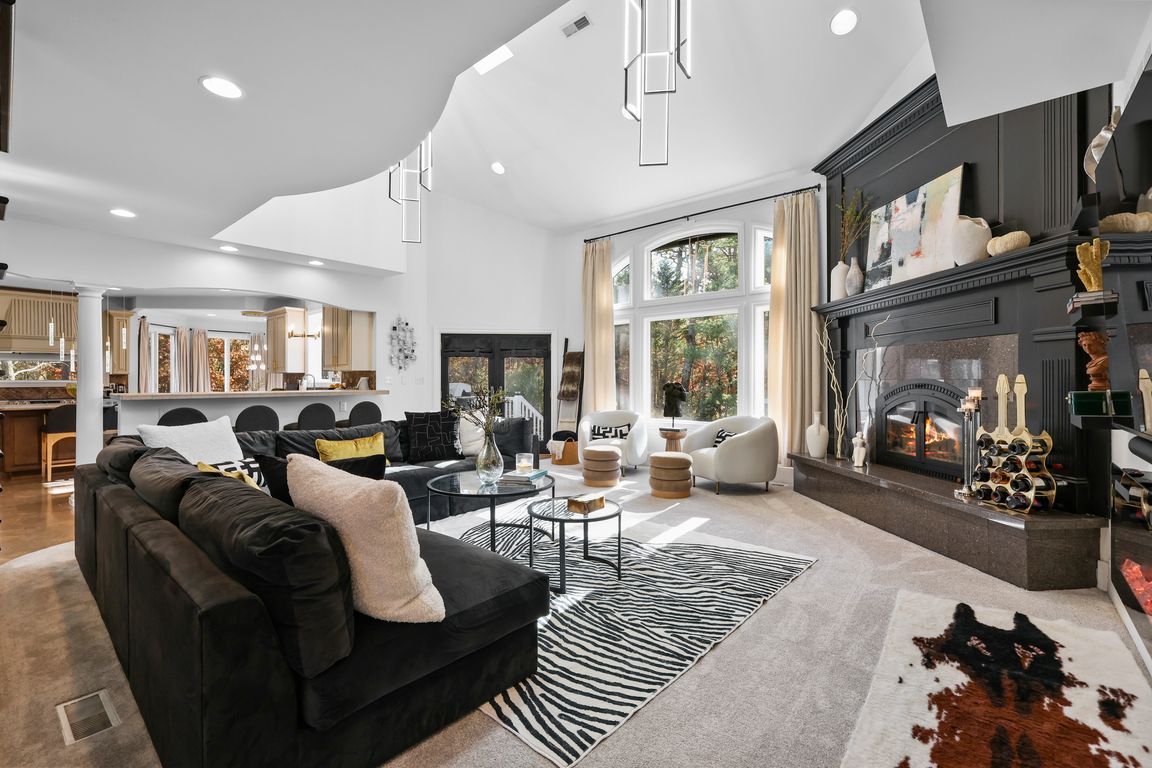Open: Sat 11am-1pm

For sale
$945,000
5beds
4,350sqft
1315 Mallard Ln, Millville, NJ 08332
5beds
4,350sqft
Single family residence
Built in 2000
0.46 Acres
2 Attached garage spaces
$217 price/sqft
What's special
Cathedral ceilingsGrand foyerOpen floor planCustom accent walls
Welcome to 1315 Mallard Lane, a custom-built masterpiece tucked away on one of Millville’s most private and desirable neighborhoods. Set on nearly half an acre, this one-of-a-kind home blends exceptional craftsmanship with modern elegance across 4,350 sq ft of living space. Step through the grand foyer into an open floor ...
- 4 days |
- 981 |
- 40 |
Source: Bright MLS,MLS#: NJCB2027256
Travel times
Family Room
Kitchen
Primary Bedroom
Zillow last checked: 8 hours ago
Listing updated: November 13, 2025 at 04:09pm
Listed by:
Saverio Brunetti 609-381-5088,
Atlas Real Estate,
Listing Team: Saverio Brunetti Real Estate Group
Source: Bright MLS,MLS#: NJCB2027256
Facts & features
Interior
Bedrooms & bathrooms
- Bedrooms: 5
- Bathrooms: 5
- Full bathrooms: 4
- 1/2 bathrooms: 1
- Main level bathrooms: 1
- Main level bedrooms: 1
Rooms
- Room types: Living Room, Dining Room, Primary Bedroom, Bedroom 2, Bedroom 3, Bedroom 5, Kitchen, Family Room, Bedroom 1, Exercise Room, Laundry, Office, Recreation Room, Bathroom 2, Bathroom 3, Primary Bathroom, Half Bath
Primary bedroom
- Level: Upper
Bedroom 1
- Level: Upper
- Area: 182 Square Feet
- Dimensions: 13 X 14
Bedroom 2
- Level: Upper
- Area: 156 Square Feet
- Dimensions: 13 X 12
Bedroom 3
- Level: Upper
- Area: 273 Square Feet
- Dimensions: 21 X 13
Bedroom 5
- Level: Main
Primary bathroom
- Level: Upper
Bathroom 2
- Level: Upper
Bathroom 3
- Features: Jack and Jill Bathroom
- Level: Upper
Dining room
- Level: Main
- Area: 165 Square Feet
- Dimensions: 15 X 11
Exercise room
- Level: Lower
Family room
- Features: Fireplace - Other
- Level: Main
- Area: 500 Square Feet
- Dimensions: 20 X 25
Half bath
- Level: Main
Kitchen
- Features: Kitchen - Electric Cooking, Kitchen Island, Pantry, Double Sink
- Level: Main
- Area: 360 Square Feet
- Dimensions: 20 X 18
Laundry
- Level: Upper
Laundry
- Level: Main
Living room
- Features: Fireplace - Other
- Level: Main
- Area: 195 Square Feet
- Dimensions: 13 X 15
Office
- Level: Lower
Recreation room
- Level: Lower
Heating
- Zoned, Natural Gas
Cooling
- Central Air, Electric
Appliances
- Included: Cooktop, Built-In Range, Oven, Double Oven, Dishwasher, Disposal, Gas Water Heater
- Laundry: Main Level, Upper Level, Laundry Room
Features
- Primary Bath(s), Kitchen Island, Butlers Pantry, Ceiling Fan(s), Central Vacuum, Eat-in Kitchen, Cathedral Ceiling(s), 9'+ Ceilings, High Ceilings
- Flooring: Wood, Carpet, Tile/Brick
- Basement: Full,Exterior Entry,Finished
- Number of fireplaces: 2
Interior area
- Total structure area: 4,350
- Total interior livable area: 4,350 sqft
- Finished area above ground: 4,350
- Finished area below ground: 0
Video & virtual tour
Property
Parking
- Total spaces: 2
- Parking features: Inside Entrance, Garage Door Opener, On Street, Driveway, Attached, Other
- Attached garage spaces: 2
- Has uncovered spaces: Yes
Accessibility
- Accessibility features: None
Features
- Levels: Two
- Stories: 2
- Patio & porch: Deck, Patio, Porch
- Exterior features: Sidewalks, Lawn Sprinkler
- Pool features: None
- Fencing: Other
Lot
- Size: 0.46 Acres
- Dimensions: 134.00 x 150.00
- Features: Level, Wooded, Front Yard, Rear Yard, SideYard(s)
Details
- Additional structures: Above Grade, Below Grade
- Parcel number: 100024000036
- Zoning: RES
- Special conditions: Standard
Construction
Type & style
- Home type: SingleFamily
- Architectural style: Colonial,Contemporary
- Property subtype: Single Family Residence
Materials
- Vinyl Siding, Stucco
- Foundation: Block
Condition
- New construction: No
- Year built: 2000
Details
- Builder model: CUSTOM HOOME
Utilities & green energy
- Sewer: Public Sewer
- Water: Public
- Utilities for property: Cable Connected
Community & HOA
Community
- Security: Security System
- Subdivision: Woodland Shores
HOA
- Has HOA: No
Location
- Region: Millville
- Municipality: MILLVILLE CITY
Financial & listing details
- Price per square foot: $217/sqft
- Tax assessed value: $396,400
- Annual tax amount: $15,558
- Date on market: 11/14/2025
- Listing agreement: Exclusive Right To Sell
- Listing terms: Conventional,FHA,Cash,VA Loan
- Inclusions: All Appliances
- Exclusions: Primary Closet Fireplace, Primary Bedroom Wall Sconces, & Cloud Light
- Ownership: Fee Simple