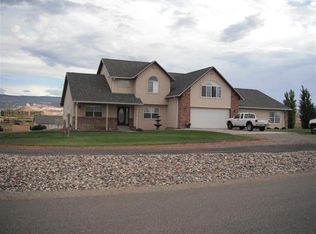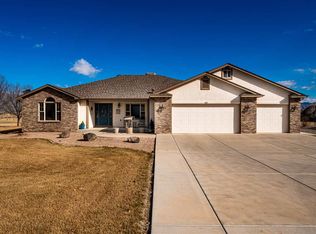You name it, this home has it! Spacious rancher with walk-out basement in quiet Loma area development. 1.5 acre lot - plenty of room for a shop or whatever. Outstanding views of the Monument and McInnis Canyons and only half a mile to the Kokopelli trail head. Mother in law suite with a full kitchen in the walk out basement. Gas log fireplaces in the master suite living area and mother in law suite. Giant master suite with 5-piece bath. Spacious kitchen with Corian tops, stainless appliances, breakfast bar and island. Beautiful rich-hued hardwood floors. All on a beautiful hillside lot. Virtual showings must be approved by Seller, prior to videoing property. Please let showing desk know if you want to do a virtual showing and we will have listing agent provide you with instructions with Sellers guidelines.
This property is off market, which means it's not currently listed for sale or rent on Zillow. This may be different from what's available on other websites or public sources.


