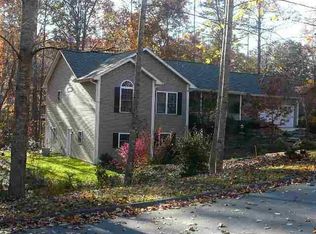Sold for $340,000 on 03/23/23
$340,000
1315 Juniper Ct, Seneca, SC 29672
4beds
2,707sqft
Single Family Residence
Built in 1985
0.73 Acres Lot
$432,000 Zestimate®
$126/sqft
$3,425 Estimated rent
Home value
$432,000
$402,000 - $471,000
$3,425/mo
Zestimate® history
Loading...
Owner options
Explore your selling options
What's special
Welcome to 1315 Juniper Court, this Keowee I gem is a must see. This home is a charming and spacious 4 bed, 2 1/2 half bath home sits in a quiet cul-de-sac. As you enter the front door you will notice the open and airy living/dining that flows into the kitchen and breakfast area. From the breakfast area you can step out onto the newly renovated deck, which is a great for entertaining or use as a peaceful retreat to relax and unwind. The oversized master is on the main level with a private deck and a full bath which includes, double sinks, a walk in shower and a tub/shower combo, plus a walk in closet.
Travel down the stairs to an additional living space which could be used as an office, craft area, family game room. Three bedrooms and a full bath. Two of the bedrooms have built in desk. From the lower level you have an entrance from the oversized 2 car garage with an extra room that was previously used as an office. This property also includes a detached 2 car garage, which could house your extra cars, boats, jet ski, or a great space for a work shop or hobby area.
Great location, minutes from restaurants, shopping, medical facilities and Clemson University.
Zillow last checked: 8 hours ago
Listing updated: October 09, 2024 at 07:07am
Listed by:
Regina Bolt 864-903-3823,
Clardy Real Estate
Bought with:
Justin Winter & Assoc (Team)
Justin Winter & Assoc (14413)
Source: WUMLS,MLS#: 20259505 Originating MLS: Western Upstate Association of Realtors
Originating MLS: Western Upstate Association of Realtors
Facts & features
Interior
Bedrooms & bathrooms
- Bedrooms: 4
- Bathrooms: 3
- Full bathrooms: 2
- 1/2 bathrooms: 1
- Main level bathrooms: 1
- Main level bedrooms: 1
Primary bedroom
- Level: Main
- Dimensions: 19.8 x 17.3
Bedroom 2
- Level: Lower
- Dimensions: 12.3 x 11
Bedroom 3
- Level: Lower
- Dimensions: 11.9 x 11.7
Bedroom 4
- Level: Lower
- Dimensions: 11.9 x 11.8
Breakfast room nook
- Level: Main
- Dimensions: 15 x 9.7
Dining room
- Level: Main
- Dimensions: 15.7 x 11.1
Laundry
- Level: Main
- Dimensions: 6 x 5
Living room
- Level: Main
- Dimensions: 22.3 x 14.9
Other
- Level: Lower
- Dimensions: 15.6 x 12.2
Heating
- Heat Pump
Cooling
- Heat Pump
Appliances
- Included: Dishwasher, Electric Oven, Electric Range, Electric Water Heater, Disposal, Microwave, Refrigerator
- Laundry: Washer Hookup, Electric Dryer Hookup
Features
- Bathtub, Ceiling Fan(s), Cathedral Ceiling(s), Dual Sinks, Fireplace, High Ceilings, Laminate Countertop, Bath in Primary Bedroom, Main Level Primary, Skylights, Separate Shower, Tub Shower, Walk-In Closet(s), Walk-In Shower, Window Treatments, Breakfast Area, Workshop
- Flooring: Carpet, Laminate
- Windows: Blinds, Bay Window(s), Insulated Windows, Tilt-In Windows
- Basement: Daylight,Garage Access,Heated,Interior Entry,Partially Finished,Walk-Out Access
- Has fireplace: Yes
- Fireplace features: Gas, Gas Log, Option
Interior area
- Total interior livable area: 2,707 sqft
- Finished area above ground: 1,652
- Finished area below ground: 1,055
Property
Parking
- Total spaces: 4
- Parking features: Attached, Detached, Garage, Basement, Circular Driveway
- Attached garage spaces: 4
Accessibility
- Accessibility features: Low Threshold Shower
Features
- Levels: Multi/Split
- Patio & porch: Deck
- Exterior features: Deck
Lot
- Size: 0.73 Acres
- Features: Cul-De-Sac, Hardwood Trees, Outside City Limits, Subdivision, Sloped, Trees
Details
- Parcel number: 2100601181
Construction
Type & style
- Home type: SingleFamily
- Architectural style: Contemporary,Split Level
- Property subtype: Single Family Residence
Materials
- Wood Siding
- Foundation: Basement
Condition
- Year built: 1985
Utilities & green energy
- Sewer: Septic Tank
- Water: Public
- Utilities for property: Electricity Available, Water Available, Underground Utilities
Community & neighborhood
Security
- Security features: Security System Owned, Smoke Detector(s)
Location
- Region: Seneca
- Subdivision: Keowee Subdivision
HOA & financial
HOA
- Has HOA: Yes
- HOA fee: $100 annually
Other
Other facts
- Listing agreement: Exclusive Right To Sell
Price history
| Date | Event | Price |
|---|---|---|
| 3/23/2023 | Sold | $340,000+4.6%$126/sqft |
Source: | ||
| 2/24/2023 | Contingent | $325,000$120/sqft |
Source: | ||
| 2/22/2023 | Listed for sale | $325,000$120/sqft |
Source: | ||
Public tax history
| Year | Property taxes | Tax assessment |
|---|---|---|
| 2024 | $4,367 +124.5% | $20,320 +124.5% |
| 2023 | $1,945 | $9,050 |
| 2022 | -- | -- |
Find assessor info on the county website
Neighborhood: 29672
Nearby schools
GreatSchools rating
- 7/10Northside Elementary SchoolGrades: PK-5Distance: 2.4 mi
- 6/10Seneca Middle SchoolGrades: 6-8Distance: 3.9 mi
- 6/10Seneca High SchoolGrades: 9-12Distance: 4.7 mi
Schools provided by the listing agent
- Elementary: Northside Elem
- Middle: Seneca Middle
- High: Seneca High
Source: WUMLS. This data may not be complete. We recommend contacting the local school district to confirm school assignments for this home.

Get pre-qualified for a loan
At Zillow Home Loans, we can pre-qualify you in as little as 5 minutes with no impact to your credit score.An equal housing lender. NMLS #10287.
Sell for more on Zillow
Get a free Zillow Showcase℠ listing and you could sell for .
$432,000
2% more+ $8,640
With Zillow Showcase(estimated)
$440,640