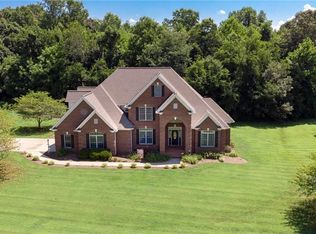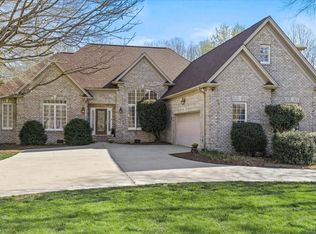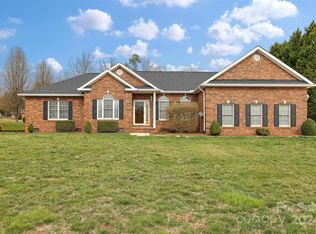Closed
$1,000,000
1315 James Farm Rd, Hickory, NC 28602
4beds
4,618sqft
Single Family Residence
Built in 2006
3.07 Acres Lot
$1,013,100 Zestimate®
$217/sqft
$4,239 Estimated rent
Home value
$1,013,100
$912,000 - $1.12M
$4,239/mo
Zestimate® history
Loading...
Owner options
Explore your selling options
What's special
Private, beautifully maintained mini estate with in-ground POOL sits on 3.07 serene acres w/private pond & offers the perfect blend of luxury & functionality. Step into a 2-story foyer & greatrm w/gaslog FP, blt-ins, & plenty of natural light. The main lvl primary BR offers a newly renovated luxurious spa-like bath w/htd tile flrs, 2 vanities, a walk-in tile/glass shwr w/bench seat, & WIC. The open-concept kitchen to greatrm offers Quartz cntrtops, a stunning tile bksplsh, gas range w/dbl gas ovens, a pot filler, + an additl. electric wall oven & microwave. The formal DR features tray ceilings, while the sep. office/LR offers flexible space. Unwind on the screened porch w/ surr. snd & direct access to the back deck. The TREX deck(aluminum pickets) overlooks a private bkyrd oasis, complete w/a heated, saltwater pool, hot tub, a veranda, & pool bathroom. The upper lvl inclds 3BR, 2 full bths, & a bonus rm. The finished lower lvl is an entertainer's dream...featuring a den/rec area, a 2nd KIT, dining area, wrkout rm, full bth, lndry hkups, & patio access. Enjoy the covered patio w/a dry ceiling system—perfect for rainy days. 20 ft drainage easement on property...see PLAT 43-55. Too much to mention!
Zillow last checked: 8 hours ago
Listing updated: October 14, 2025 at 11:42am
Listing Provided by:
Kathryn Herman kathryniherman@gmail.com,
Coldwell Banker Boyd & Hassell,
Carly Pruitt,
Coldwell Banker Boyd & Hassell
Bought with:
Wendy McCall
Coldwell Banker Realty
Source: Canopy MLS as distributed by MLS GRID,MLS#: 4294328
Facts & features
Interior
Bedrooms & bathrooms
- Bedrooms: 4
- Bathrooms: 5
- Full bathrooms: 4
- 1/2 bathrooms: 1
- Main level bedrooms: 1
Primary bedroom
- Level: Main
Bedroom s
- Level: Upper
Bedroom s
- Level: Upper
Bedroom s
- Level: Upper
Bathroom full
- Level: Main
Bathroom half
- Level: Main
Bathroom full
- Level: Upper
Bathroom full
- Level: Upper
Bathroom full
- Level: Basement
Other
- Level: Basement
Breakfast
- Level: Main
Dining area
- Level: Basement
Dining room
- Level: Main
Exercise room
- Level: Basement
Other
- Level: Main
Kitchen
- Level: Main
Laundry
- Level: Main
Office
- Level: Main
Play room
- Level: Upper
Recreation room
- Level: Basement
Heating
- Heat Pump
Cooling
- Heat Pump
Appliances
- Included: Dishwasher, Electric Oven, Electric Range, Exhaust Hood, Gas Range, Microwave, Propane Water Heater, Self Cleaning Oven, Tankless Water Heater, Wall Oven
- Laundry: Electric Dryer Hookup, In Basement, Inside, Laundry Chute, Laundry Closet, Laundry Room, Main Level, Multiple Locations, Washer Hookup
Features
- Breakfast Bar, Built-in Features, Open Floorplan, Pantry, Walk-In Closet(s)
- Flooring: Carpet, Tile, Vinyl, Wood
- Basement: Daylight,Exterior Entry,Finished,Full,Interior Entry,Walk-Out Access
- Attic: Pull Down Stairs,Walk-In
- Fireplace features: Gas Log, Great Room, Propane
Interior area
- Total structure area: 3,186
- Total interior livable area: 4,618 sqft
- Finished area above ground: 3,186
- Finished area below ground: 1,432
Property
Parking
- Total spaces: 3
- Parking features: Driveway, Attached Garage, Garage Door Opener, Garage Faces Side, Keypad Entry, Garage on Main Level
- Attached garage spaces: 3
- Has uncovered spaces: Yes
Features
- Levels: One and One Half
- Stories: 1
- Patio & porch: Covered, Deck, Patio, Screened
- Exterior features: Fire Pit, Other - See Remarks
- Pool features: Fenced, Heated, In Ground, Salt Water
- Has spa: Yes
- Fencing: Back Yard,Fenced
- Waterfront features: Other - See Remarks, Pond
Lot
- Size: 3.07 Acres
- Features: Cul-De-Sac, Flood Plain/Bottom Land, Level, Pond(s), Private, Rolling Slope, Wooded
Details
- Additional structures: Shed(s), Other
- Parcel number: 370020803891
- Zoning: R-20
- Special conditions: Standard
- Other equipment: Fuel Tank(s), Surround Sound
- Horse amenities: None
Construction
Type & style
- Home type: SingleFamily
- Property subtype: Single Family Residence
Materials
- Brick Full, Vinyl
- Foundation: Crawl Space
Condition
- New construction: No
- Year built: 2006
Utilities & green energy
- Sewer: Septic Installed
- Water: City
- Utilities for property: Electricity Connected, Propane
Community & neighborhood
Community
- Community features: None
Location
- Region: Hickory
- Subdivision: Rainbow Hills
HOA & financial
HOA
- Has HOA: Yes
- HOA fee: $80 annually
- Association name: Melissa Ward
- Association phone: 828-217-6090
Other
Other facts
- Road surface type: Asphalt, Paved
Price history
| Date | Event | Price |
|---|---|---|
| 10/14/2025 | Sold | $1,000,000+0%$217/sqft |
Source: | ||
| 8/25/2025 | Listed for sale | $999,900+69.5%$217/sqft |
Source: | ||
| 12/4/2020 | Sold | $590,000+0.2%$128/sqft |
Source: | ||
| 4/24/2017 | Listing removed | $589,000$128/sqft |
Source: Realty Executives of Hickory #9591404 Report a problem | ||
| 12/9/2016 | Listed for sale | $589,000$128/sqft |
Source: Realty Executives of Hickory #9591404 Report a problem | ||
Public tax history
| Year | Property taxes | Tax assessment |
|---|---|---|
| 2025 | $3,572 | $738,100 |
| 2024 | $3,572 +2.7% | $738,100 |
| 2023 | $3,480 -2.1% | $738,100 +38.1% |
Find assessor info on the county website
Neighborhood: 28602
Nearby schools
GreatSchools rating
- 8/10Blackburn ElementaryGrades: K-6Distance: 2.6 mi
- 6/10Jacobs Fork MiddleGrades: 7-8Distance: 3.6 mi
- 5/10Fred T Foard HighGrades: PK,9-12Distance: 3.4 mi
Schools provided by the listing agent
- Elementary: Blackburn
- Middle: Jacobs Fork
- High: Fred T. Foard
Source: Canopy MLS as distributed by MLS GRID. This data may not be complete. We recommend contacting the local school district to confirm school assignments for this home.

Get pre-qualified for a loan
At Zillow Home Loans, we can pre-qualify you in as little as 5 minutes with no impact to your credit score.An equal housing lender. NMLS #10287.
Sell for more on Zillow
Get a free Zillow Showcase℠ listing and you could sell for .
$1,013,100
2% more+ $20,262
With Zillow Showcase(estimated)
$1,033,362

