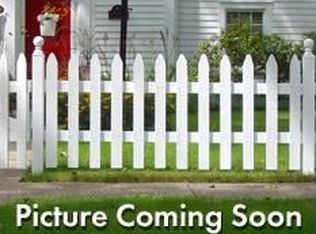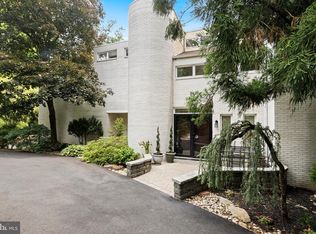Don't wait another minute to tour this bright, airy and spacious contemporary home in prestigious Penn Valley! One of the first things you'll love about the 4 bedroom 2.5 bath gem is its remarkable location, affording easy accessibility to Center City, King of Prussia, Narberth, the Main Line areas, Philadelphia International Airport, and the Walt Whitman and Ben Franklin Bridges. Not to mention, coveted access to the award-wining Lower Merion School District, an important perk of living in this very private, desirable neighborhood. Set on nearly an acre of beautiful grounds, 1315 Hollow Cove Road is also situated near a pristine walkable water park on the serene Schuykill River where you can stroll and lose yourself in nature. Just as appealing is the sought-after cul-de-sac it sits on, with limited use by only 2 neighbors.With its unique architectural style, the house really stands out and has great curb appeal. What's more, the open floorplan and efficiency of the layout, with all rooms utilized and excellent flow and functionality, make it perfect for entertaining and every-day living. A lovely landscape-lined flagstone walkway escorts you to the covered entry and double front door. A vaulted light-filled foyer welcomes you inside, revealing the interior's distinctive modern style. Gorgeous wood floors pour throughout the expansive great room with open kitchen and dining, and glass doors for easy indoor-outdoor entertaining. Host guests, relax by the fireplace and watch TV in the fabulous living/family room with a soaring ceiling. Whip up meals in the gourmet kitchen with its own outside entrance, and enjoy casual fare in the adjacent glass-enclosed breakfast/sunroom with light streaming in and views of nature and wildlife. This room's also ideal for game nights and cocktail parties, with skylights and glass sliding doors enhancing the brightness and warmth, even on winter days! Nearby is a laundry room with sink and cabinetry, and a powder room.Bedrooms are very well-proportioned, another bonus, including the huge master with a vaulted ceiling, walls of closets and en-suite bath. There's plenty of room on level 2 for a home office setup as well as guest and family sleeping comfort. Take the elegant wood staircase to the lower level with a carpeted recreation space, hang out and barbecue on the rear patio, and watch the kids play on the generous lawn! Recent improvements since 2017 include a complete exterior refacing with James Hardy siding, new roof and gutters, carpeting in the lower level, second floor hallway and oversized bedroom, freshly painted interior, new HVAC system, and a renovated gourmet kitchen with new stainless steel appliances, quartz countertops, and subway tile backsplash. Don?t miss the opportunity to tour this pristine contemporary retreat! 2021-03-03
This property is off market, which means it's not currently listed for sale or rent on Zillow. This may be different from what's available on other websites or public sources.

