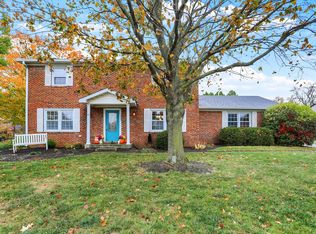Sold
$290,500
1315 Fordice Rd, Lebanon, IN 46052
3beds
1,759sqft
Residential, Single Family Residence
Built in 1979
0.35 Acres Lot
$340,800 Zestimate®
$165/sqft
$2,092 Estimated rent
Home value
$340,800
$324,000 - $358,000
$2,092/mo
Zestimate® history
Loading...
Owner options
Explore your selling options
What's special
Check out this well-maintained 3bd/2.5ba Morningside home! You'll love the curb appeal of this brick ranch and the extended driveway. As you head inside, you're greeted by the spacious living room complete with a vaulted, coffered ceiling and gorgeous fireplace. Head on through to the eat-in kitchen to find plenty of cabinets and counter space! The perfect spot to host friends and family. The sunroom provides a great spot to enjoy your morning cup of coffee and overlook the huge backyard. Each bedroom provides plenty of space to make it your own and the primary is complete with an en-suite bathroom! Outside, you'll love the storage barn and well-manicured lawn. Located just minutes from Memorial Park and local schools, shops, and restaurants!
Zillow last checked: 8 hours ago
Listing updated: January 31, 2024 at 10:24am
Listing Provided by:
James Embry 317-903-0262,
Keller Williams Indpls Metro N,
Brittany Jankowski,
Keller Williams Indpls Metro N
Bought with:
Jamie Hall
Carpenter, REALTORS®
Source: MIBOR as distributed by MLS GRID,MLS#: 21953330
Facts & features
Interior
Bedrooms & bathrooms
- Bedrooms: 3
- Bathrooms: 3
- Full bathrooms: 2
- 1/2 bathrooms: 1
- Main level bathrooms: 3
- Main level bedrooms: 3
Primary bedroom
- Features: Carpet
- Level: Main
- Area: 180 Square Feet
- Dimensions: 12x15
Bedroom 2
- Features: Carpet
- Level: Main
- Area: 121 Square Feet
- Dimensions: 11x11
Bedroom 3
- Features: Carpet
- Level: Main
- Area: 132 Square Feet
- Dimensions: 12x11
Other
- Features: Vinyl
- Level: Main
- Area: 90 Square Feet
- Dimensions: 15x6
Kitchen
- Features: Laminate
- Level: Main
- Area: 242 Square Feet
- Dimensions: 22x11
Living room
- Features: Carpet
- Level: Main
- Area: 460 Square Feet
- Dimensions: 23x20
Sun room
- Features: Carpet
- Level: Main
- Area: 180 Square Feet
- Dimensions: 15x12
Heating
- Forced Air
Cooling
- Has cooling: Yes
Appliances
- Included: Dishwasher, Dryer, Disposal, Gas Water Heater, Microwave, Electric Oven, Refrigerator, Washer
- Laundry: Main Level
Features
- Vaulted Ceiling(s)
- Windows: Windows Vinyl
- Has basement: No
- Number of fireplaces: 1
- Fireplace features: Living Room
Interior area
- Total structure area: 1,759
- Total interior livable area: 1,759 sqft
- Finished area below ground: 0
Property
Parking
- Total spaces: 2
- Parking features: Attached, Concrete
- Attached garage spaces: 2
Features
- Levels: One
- Stories: 1
Lot
- Size: 0.35 Acres
- Features: Mature Trees
Details
- Additional structures: Storage
- Parcel number: 061130000012022002
- Special conditions: Sales Disclosure On File
- Horse amenities: None
Construction
Type & style
- Home type: SingleFamily
- Architectural style: Ranch
- Property subtype: Residential, Single Family Residence
Materials
- Brick, Vinyl Siding
- Foundation: Block
Condition
- New construction: No
- Year built: 1979
Utilities & green energy
- Water: Community Water
Community & neighborhood
Location
- Region: Lebanon
- Subdivision: Morningside
Price history
| Date | Event | Price |
|---|---|---|
| 1/31/2024 | Sold | $290,500+0.2%$165/sqft |
Source: | ||
| 1/1/2024 | Pending sale | $290,000$165/sqft |
Source: | ||
| 12/12/2023 | Price change | $290,000-3.3%$165/sqft |
Source: | ||
| 11/15/2023 | Listed for sale | $300,000+37%$171/sqft |
Source: | ||
| 7/15/2020 | Sold | $219,000-4.4%$125/sqft |
Source: | ||
Public tax history
| Year | Property taxes | Tax assessment |
|---|---|---|
| 2024 | $2,797 -5.2% | $320,700 +17.3% |
| 2023 | $2,951 +16.1% | $273,300 |
| 2022 | $2,541 +8% | $273,300 +16.8% |
Find assessor info on the county website
Neighborhood: 46052
Nearby schools
GreatSchools rating
- 8/10Central Elementary SchoolGrades: K-5Distance: 0.7 mi
- 5/10Lebanon Middle SchoolGrades: 6-8Distance: 0.5 mi
- 9/10Lebanon Senior High SchoolGrades: 9-12Distance: 0.8 mi
Get a cash offer in 3 minutes
Find out how much your home could sell for in as little as 3 minutes with a no-obligation cash offer.
Estimated market value
$340,800
Get a cash offer in 3 minutes
Find out how much your home could sell for in as little as 3 minutes with a no-obligation cash offer.
Estimated market value
$340,800
