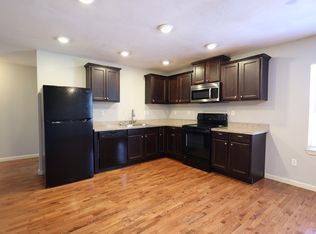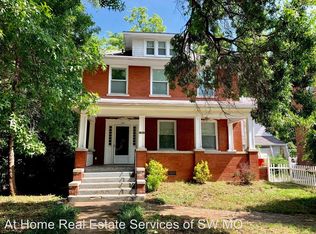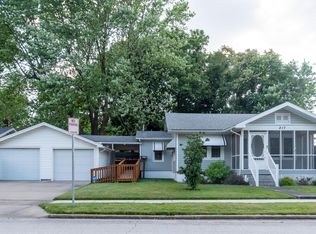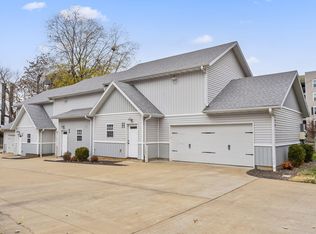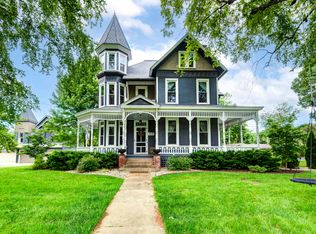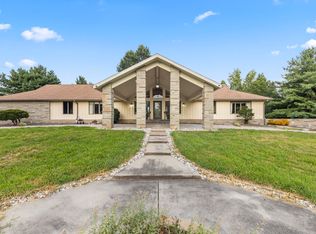A prime investment opportunity just minutes from MSU! This 6-unit apartment building is designed for sustained value and tenant satisfaction. Each of the six units offers a desirable three-bedroom, three-bathroom configuration, with two units on each level, and secure coded entries at the front and rear. The property underwent an extensive renovation in 2016, ensuring reduced maintenance and long-term reliability. Upgrades include a new roof, windows, shutters, and fully modernized interiors with new electrical, plumbing, fixtures, insulation, cabinets, flooring (hardwood in living areas, carpet in bedrooms, tile in bathrooms), and appliances. The exterior was recently updated with new paint and a refurbished stairway in 2025. All 6 units have been freshly painted with updated colors. One ground-floor unit (west side) is handicapped accessible. A partial basement houses mechanicals and internet equipment. The property features 19 rear parking spaces and individual metering for each unit, maximizing tenant convenience. Low owner responsibility with only trash and lawn care.
Active
$1,375,000
1315 E Elm Street, Springfield, MO 65802
--beds
--baths
7,080sqft
Est.:
Multi Family
Built in 1930
-- sqft lot
$-- Zestimate®
$194/sqft
$-- HOA
What's special
New paintNew roofModernized interiorsRefurbished stairwayDesirable three-bedroom three-bathroom configurationRear parking spacesCarpet in bedrooms
- 318 days |
- 461 |
- 11 |
Zillow last checked:
Listing updated:
Listed by:
Wem Oaks 417-204-9033,
Keller Williams,
Anita Oaks 417-293-6033,
Keller Williams
Source: SOMOMLS,MLS#: 60291116
Tour with a local agent
Facts & features
Interior
Heating
- Central
Cooling
- Central Air, Ceiling Fan(s)
Appliances
- Included: Range, Disposal, Dishwasher, Refrigerator, Microwave
- Laundry: Washer/Dryer Hookup
Features
- Apply To All Units, Storage
Interior area
- Total interior livable area: 7,080 sqft
Property
Parking
- Parking features: Paved
Features
- Has view: Yes
- View description: City
Lot
- Size: 0.4 Acres
Details
- Additional structures: One, Three or More Stories
- Parcel number: 881219207030
- Zoning: High Density
Construction
Type & style
- Home type: MultiFamily
- Property subtype: Multi Family
Materials
- Brick
- Roof: Composition
Condition
- Year built: 1930
Utilities & green energy
- Sewer: Public Sewer
- Water: Public
- Utilities for property: Community, Separate Meters, Water Available, Electricity Available
Community & HOA
Community
- Subdivision: N/A
Location
- Region: Springfield
Financial & listing details
- Price per square foot: $194/sqft
- Annual tax amount: $4,382
- Date on market: 4/5/2025
- Listing terms: Cash,1031 Exchange,Conventional
- Lease term: Negotiable
- Total actual rent: 8950
- Tenant pays: All Utilities
- Road surface type: Asphalt
Estimated market value
Not available
Estimated sales range
Not available
$1,303/mo
Price history
Price history
| Date | Event | Price |
|---|---|---|
| 2/3/2026 | Price change | $1,500-6.5% |
Source: Zillow Rentals Report a problem | ||
| 12/9/2025 | Price change | $1,605-2.7% |
Source: Zillow Rentals Report a problem | ||
| 11/25/2025 | Listed for rent | $1,650+10% |
Source: Zillow Rentals Report a problem | ||
| 7/7/2025 | Price change | $1,375,000-1.8%$194/sqft |
Source: | ||
| 4/5/2025 | Listed for sale | $1,400,000$198/sqft |
Source: | ||
| 2/24/2025 | Listing removed | $1,500 |
Source: Zillow Rentals Report a problem | ||
| 2/10/2025 | Listed for rent | $1,500+51.5% |
Source: Zillow Rentals Report a problem | ||
| 12/6/2024 | Listing removed | $990 |
Source: Zillow Rentals Report a problem | ||
| 10/7/2024 | Price change | $990-1% |
Source: Zillow Rentals Report a problem | ||
| 9/5/2024 | Listed for rent | $1,000-25.9% |
Source: Zillow Rentals Report a problem | ||
| 8/29/2024 | Listing removed | $1,350 |
Source: Zillow Rentals Report a problem | ||
| 7/11/2024 | Price change | $1,350-9.7% |
Source: Zillow Rentals Report a problem | ||
| 6/19/2024 | Listed for rent | $1,495-3.2% |
Source: Zillow Rentals Report a problem | ||
| 5/24/2024 | Listing removed | -- |
Source: Zillow Rentals Report a problem | ||
| 5/14/2024 | Price change | $1,545-1% |
Source: Zillow Rentals Report a problem | ||
| 4/23/2024 | Price change | $1,560-1.9% |
Source: Zillow Rentals Report a problem | ||
| 4/1/2024 | Listed for rent | $1,590+6% |
Source: Zillow Rentals Report a problem | ||
| 4/11/2023 | Listing removed | -- |
Source: Zillow Rentals Report a problem | ||
| 2/7/2023 | Price change | $1,500-4.8% |
Source: Zillow Rentals Report a problem | ||
| 12/17/2022 | Price change | $1,575-3.7% |
Source: Zillow Rentals Report a problem | ||
| 10/19/2022 | Listed for rent | $1,635+10.1% |
Source: Zillow Rental Manager Report a problem | ||
| 8/22/2022 | Listing removed | -- |
Source: Zillow Rental Manager Report a problem | ||
| 6/29/2022 | Listed for rent | $1,485 |
Source: Zillow Rental Manager Report a problem | ||
| 4/4/2022 | Listing removed | -- |
Source: Zillow Rental Manager Report a problem | ||
| 3/28/2022 | Listed for rent | $1,485 |
Source: Zillow Rental Manager Report a problem | ||
Public tax history
Public tax history
Tax history is unavailable.BuyAbility℠ payment
Est. payment
$7,882/mo
Principal & interest
$7091
Property taxes
$791
Climate risks
Neighborhood: Rountree
Nearby schools
GreatSchools rating
- 4/10Rountree Elementary SchoolGrades: K-5Distance: 0.6 mi
- 5/10Jarrett Middle SchoolGrades: 6-8Distance: 1 mi
- 4/10Parkview High SchoolGrades: 9-12Distance: 1.7 mi
Schools provided by the listing agent
- Elementary: SGF-Rountree
- Middle: SGF-Jarrett
- High: SGF-Parkview
Source: SOMOMLS. This data may not be complete. We recommend contacting the local school district to confirm school assignments for this home.
- Loading
- Loading
