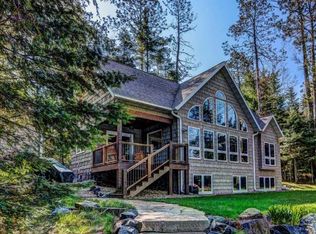Sold for $225,000 on 09/29/23
$225,000
1315 E Bass Lake Rd, Eagle River, WI 54521
1beds
884sqft
Single Family Residence
Built in 1955
1.62 Acres Lot
$245,900 Zestimate®
$255/sqft
$1,128 Estimated rent
Home value
$245,900
$229,000 - $266,000
$1,128/mo
Zestimate® history
Loading...
Owner options
Explore your selling options
What's special
THE SPACIOUS SMALL HOME! Enjoy easy living in this roomy small home. The open flowing design sports a bright kitchen with white lower cabinets, quartz countertops, open shelves, stainless appliances, and fabulous pantry. The living room boasts a vaulted beamed ceiling and large windows with scenic views and natural lighting. With one bedroom and one bath, the home is perfect for a single person or couple. The hilltop setting provides expansive views and a seasonal lake view. A blacktop drive, low maintenance 1.6 acre setting, heated 1-car garage, and UTV drive to your backdoor completes this fine Northwoods package!
Zillow last checked: 8 hours ago
Listing updated: July 09, 2025 at 04:23pm
Listed by:
JULIE WINTER-PAEZ (JWP GROUP) 715-891-1236,
RE/MAX PROPERTY PROS
Bought with:
KAY REIL, 51999 - 90
RE/MAX PROPERTY PROS
Source: GNMLS,MLS#: 202980
Facts & features
Interior
Bedrooms & bathrooms
- Bedrooms: 1
- Bathrooms: 1
- Full bathrooms: 1
Bedroom
- Level: First
- Dimensions: 9'7x9'6
Bathroom
- Level: First
Entry foyer
- Level: First
- Dimensions: 9'6x8
Kitchen
- Level: First
- Dimensions: 9'5x11'8
Laundry
- Level: First
- Dimensions: 9'4x7'3
Living room
- Level: First
- Dimensions: 11'8x19'4
Heating
- Electric, Forced Air, Natural Gas
Cooling
- Wall/Window Unit(s)
Appliances
- Included: Dryer, Electric Oven, Electric Range, Gas Water Heater, Refrigerator, Tankless Water Heater, Washer, Water Purifier
- Laundry: Main Level
Features
- Ceiling Fan(s), Pantry
- Flooring: Laminate, Mixed, Tile
- Basement: None
- Attic: Scuttle
- Has fireplace: No
- Fireplace features: Electric
Interior area
- Total structure area: 884
- Total interior livable area: 884 sqft
- Finished area above ground: 884
- Finished area below ground: 0
Property
Parking
- Total spaces: 1
- Parking features: Detached, Garage, One Car Garage, Heated Garage, Driveway
- Garage spaces: 1
- Has uncovered spaces: Yes
Features
- Levels: One
- Stories: 1
- Exterior features: Landscaping, Paved Driveway
- Frontage length: 0,0
Lot
- Size: 1.62 Acres
- Features: Other, Private, Rural Lot, Secluded, Sloped, Wooded
Details
- Parcel number: 262776
- Zoning description: Residential
Construction
Type & style
- Home type: SingleFamily
- Architectural style: One Story
- Property subtype: Single Family Residence
Materials
- Frame, Vinyl Siding
- Foundation: Slab
- Roof: Metal
Condition
- Year built: 1955
Utilities & green energy
- Sewer: Conventional Sewer
- Water: Drilled Well
Community & neighborhood
Community
- Community features: Shopping
Location
- Region: Eagle River
Other
Other facts
- Ownership: Fee Simple
- Road surface type: Paved
Price history
| Date | Event | Price |
|---|---|---|
| 9/29/2023 | Sold | $225,000+2.7%$255/sqft |
Source: | ||
| 8/14/2023 | Contingent | $219,000$248/sqft |
Source: | ||
| 8/10/2023 | Price change | $219,000-8.4%$248/sqft |
Source: | ||
| 7/28/2023 | Listed for sale | $239,000+206.4%$270/sqft |
Source: | ||
| 6/5/2019 | Sold | $78,000$88/sqft |
Source: Public Record Report a problem | ||
Public tax history
| Year | Property taxes | Tax assessment |
|---|---|---|
| 2024 | $726 -10.3% | $129,700 |
| 2023 | $809 +19% | $129,700 +94.7% |
| 2022 | $680 +3.5% | $66,600 |
Find assessor info on the county website
Neighborhood: 54521
Nearby schools
GreatSchools rating
- 5/10Northland Pines Elementary-Eagle RiverGrades: PK-6Distance: 5 mi
- 5/10Northland Pines Middle SchoolGrades: 7-8Distance: 4.9 mi
- 8/10Northland Pines High SchoolGrades: 9-12Distance: 4.9 mi
Schools provided by the listing agent
- Elementary: VI Northland Pines-ER
- Middle: VI Northland Pines
- High: VI Northland Pines
Source: GNMLS. This data may not be complete. We recommend contacting the local school district to confirm school assignments for this home.

Get pre-qualified for a loan
At Zillow Home Loans, we can pre-qualify you in as little as 5 minutes with no impact to your credit score.An equal housing lender. NMLS #10287.
