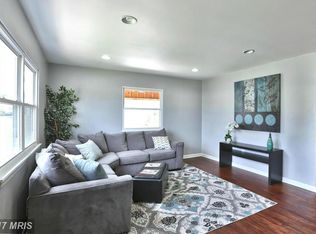Sold for $357,000
$357,000
1315 Denbright Rd, Catonsville, MD 21228
4beds
1,822sqft
Single Family Residence
Built in 1963
10,550 Square Feet Lot
$403,700 Zestimate®
$196/sqft
$3,273 Estimated rent
Home value
$403,700
$384,000 - $424,000
$3,273/mo
Zestimate® history
Loading...
Owner options
Explore your selling options
What's special
Welcome to 1315 Denbright where you will find this curb appeal brick cape cod home with lovely landscaping and a plush fenced backyard. Enjoy hosting gatherings or relaxing on your covered back custom patio. As you enter the home, you will find a spacious living room with hardwood flooring which seamlessly connects to the dining room. The kitchen has been updated with stainless appliances. The chef in the house will love cooking on the gas stove and preparing meals on the roomy countertops. For those who prefer not to use the steps, there are two spacious bedrooms on the main level as well as two spacious bedrooms on the upper level. Plenty of room for movie night or entertaining in the lower level family room. All this and an oversized workshop with plenty of cabinet space for your tools and lots of storage. The furnace has been replaced in 2022. This is an estate sale and sold as is.
Zillow last checked: 8 hours ago
Listing updated: December 22, 2025 at 12:02pm
Listed by:
Rosie Wetzel 443-310-5762,
Coldwell Banker Realty
Bought with:
Sara Wells O'Malley, WVS240303311
AB & Co Realtors, Inc.
Source: Bright MLS,MLS#: MDBC2081704
Facts & features
Interior
Bedrooms & bathrooms
- Bedrooms: 4
- Bathrooms: 3
- Full bathrooms: 2
- 1/2 bathrooms: 1
- Main level bathrooms: 1
- Main level bedrooms: 2
Basement
- Area: 980
Heating
- Forced Air, Natural Gas
Cooling
- Central Air, Ceiling Fan(s), Electric
Appliances
- Included: Dishwasher, Disposal, Dryer, Exhaust Fan, Oven/Range - Gas, Refrigerator, Washer, Water Heater, Gas Water Heater
- Laundry: In Basement
Features
- Combination Kitchen/Dining, Entry Level Bedroom, Floor Plan - Traditional, Pantry, Recessed Lighting
- Flooring: Wood
- Doors: Storm Door(s), Sliding Glass
- Windows: Window Treatments
- Basement: Interior Entry,Exterior Entry,Partially Finished,Sump Pump,Walk-Out Access,Workshop
- Has fireplace: No
Interior area
- Total structure area: 2,402
- Total interior livable area: 1,822 sqft
- Finished area above ground: 1,422
- Finished area below ground: 400
Property
Parking
- Total spaces: 1
- Parking features: Driveway
- Uncovered spaces: 1
Accessibility
- Accessibility features: None
Features
- Levels: One and One Half
- Stories: 1
- Patio & porch: Patio
- Exterior features: Sidewalks
- Pool features: None
- Fencing: Back Yard
Lot
- Size: 10,550 sqft
- Dimensions: 1.00 x
- Features: Landscaped
Details
- Additional structures: Above Grade, Below Grade
- Parcel number: 04010119719260
- Zoning: RESIDENTIAL
- Special conditions: Probate Listing
Construction
Type & style
- Home type: SingleFamily
- Architectural style: Cape Cod
- Property subtype: Single Family Residence
Materials
- Brick, Aluminum Siding
- Foundation: Block
- Roof: Asphalt
Condition
- New construction: No
- Year built: 1963
Utilities & green energy
- Sewer: Public Sewer
- Water: Public
Community & neighborhood
Location
- Region: Catonsville
- Subdivision: Westview Park
Other
Other facts
- Listing agreement: Exclusive Right To Sell
- Ownership: Fee Simple
Price history
| Date | Event | Price |
|---|---|---|
| 2/15/2024 | Listing removed | -- |
Source: Zillow Rentals Report a problem | ||
| 1/25/2024 | Listed for rent | $2,850$2/sqft |
Source: Zillow Rentals Report a problem | ||
| 11/13/2023 | Sold | $357,000-4.8%$196/sqft |
Source: | ||
| 11/6/2023 | Pending sale | $375,000$206/sqft |
Source: | ||
| 10/31/2023 | Contingent | $375,000$206/sqft |
Source: | ||
Public tax history
| Year | Property taxes | Tax assessment |
|---|---|---|
| 2025 | $4,668 +40.5% | $304,667 +11.1% |
| 2024 | $3,323 +4.4% | $274,200 +4.4% |
| 2023 | $3,183 +4.6% | $262,600 -4.2% |
Find assessor info on the county website
Neighborhood: 21228
Nearby schools
GreatSchools rating
- 8/10Woodbridge Elementary SchoolGrades: PK-5Distance: 0.6 mi
- 1/10Southwest AcademyGrades: 6-8Distance: 0.6 mi
- 3/10Woodlawn High SchoolGrades: 9-12Distance: 1.5 mi
Schools provided by the listing agent
- District: Baltimore County Public Schools
Source: Bright MLS. This data may not be complete. We recommend contacting the local school district to confirm school assignments for this home.
Get a cash offer in 3 minutes
Find out how much your home could sell for in as little as 3 minutes with a no-obligation cash offer.
Estimated market value$403,700
Get a cash offer in 3 minutes
Find out how much your home could sell for in as little as 3 minutes with a no-obligation cash offer.
Estimated market value
$403,700
