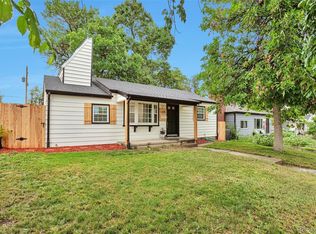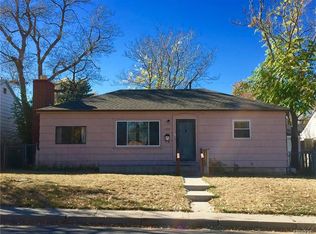Sold for $368,000 on 09/18/24
$368,000
1315 Dayton Street, Aurora, CO 80010
3beds
960sqft
Single Family Residence
Built in 1959
9,670 Square Feet Lot
$353,800 Zestimate®
$383/sqft
$2,444 Estimated rent
Home value
$353,800
$329,000 - $382,000
$2,444/mo
Zestimate® history
Loading...
Owner options
Explore your selling options
What's special
Welcome to this charming, newly renovated gem in the heart of the city! This older home has been beautifully updated with a brand-new kitchen and bathroom, fresh paint throughout, and plush new carpeting. It sits on a rare triple lot zoned for mixed use, offering endless possibilities for investors or those looking to start small and grow. With its prime location, you’re just 20 minutes from the airport or downtown and mere minutes from Central Park, surrounded by shops and eateries. Don’t miss the opportunity to own this versatile property that combines the best of classic charm and modern convenience!
Zillow last checked: 8 hours ago
Listing updated: October 01, 2024 at 11:05am
Listed by:
Susan Snow 720-352-4941 SUSANSNOW@KW.COM,
Keller Williams DTC
Bought with:
Amanda Kronebusch, 100052365
Century 21 Dream Home
Source: REcolorado,MLS#: 4601333
Facts & features
Interior
Bedrooms & bathrooms
- Bedrooms: 3
- Bathrooms: 1
- 3/4 bathrooms: 1
- Main level bathrooms: 1
- Main level bedrooms: 3
Primary bedroom
- Level: Main
Bedroom
- Level: Main
Bedroom
- Level: Main
Bathroom
- Level: Main
Family room
- Level: Main
Kitchen
- Level: Main
Laundry
- Level: Main
Heating
- Forced Air
Cooling
- None
Features
- Granite Counters
- Flooring: Carpet, Tile
- Has basement: No
Interior area
- Total structure area: 960
- Total interior livable area: 960 sqft
- Finished area above ground: 960
Property
Parking
- Total spaces: 4
- Details: Off Street Spaces: 4
Features
- Levels: One
- Stories: 1
- Fencing: Full
Lot
- Size: 9,670 sqft
- Features: Level
Details
- Parcel number: 031099595
- Special conditions: Standard
Construction
Type & style
- Home type: SingleFamily
- Property subtype: Single Family Residence
Materials
- Frame, Wood Siding
- Foundation: Slab
- Roof: Composition
Condition
- Updated/Remodeled
- Year built: 1959
Utilities & green energy
- Sewer: Public Sewer
- Water: Public
- Utilities for property: Cable Available, Electricity Connected, Internet Access (Wired), Natural Gas Available
Community & neighborhood
Location
- Region: Aurora
- Subdivision: Gilligan Addition
Other
Other facts
- Listing terms: Cash,Conventional
- Ownership: Individual
Price history
| Date | Event | Price |
|---|---|---|
| 9/18/2024 | Sold | $368,000+2.2%$383/sqft |
Source: | ||
| 8/29/2024 | Pending sale | $360,000$375/sqft |
Source: | ||
| 8/20/2024 | Price change | $360,000-6.5%$375/sqft |
Source: | ||
| 8/8/2024 | Pending sale | $385,000$401/sqft |
Source: | ||
| 8/1/2024 | Price change | $385,000-1%$401/sqft |
Source: | ||
Public tax history
| Year | Property taxes | Tax assessment |
|---|---|---|
| 2024 | $2,260 +8.6% | $24,314 -14% |
| 2023 | $2,080 -3.1% | $28,271 +36.5% |
| 2022 | $2,147 | $20,718 -2.8% |
Find assessor info on the county website
Neighborhood: Delmar Parkway
Nearby schools
GreatSchools rating
- 3/10Boston p-8 SchoolGrades: PK-8Distance: 0.3 mi
- 4/10Aurora Central High SchoolGrades: PK-12Distance: 1.3 mi
Schools provided by the listing agent
- Elementary: Boston K-8
- Middle: Boston K-8
- High: Aurora Central
- District: Adams-Arapahoe 28J
Source: REcolorado. This data may not be complete. We recommend contacting the local school district to confirm school assignments for this home.
Get a cash offer in 3 minutes
Find out how much your home could sell for in as little as 3 minutes with a no-obligation cash offer.
Estimated market value
$353,800
Get a cash offer in 3 minutes
Find out how much your home could sell for in as little as 3 minutes with a no-obligation cash offer.
Estimated market value
$353,800

