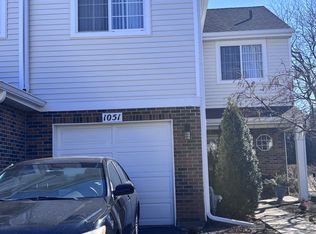Welcome to this beautiful family home located in the highly sought-after Darien Club. This spacious 4-bedroom, 4-bathroom residence offers a perfect blend of luxury and comfort, with tall ceilings and an abundance of natural light that creates a grand yet inviting atmosphere. Available for lease beginning the first week of April, this home is ideal for those seeking both elegance and practicality. The chef's kitchen is equipped with a butler's pantry, ample counter space, and high-end appliances, perfect for preparing gourmet meals and hosting gatherings. Adjacent to the kitchen is a bright breakfast room, ideal for morning coffee, while the elegant dining room is perfect for formal entertaining. A versatile den offers an excellent space for a home office or quiet study. The main level also includes a convenient laundry room for added functionality. The expansive primary bedroom suite features a large walk-in closet and a private fireplace, providing a peaceful retreat. The princess suite is perfect for younger family members, while two additional bedrooms share a Jack and Jill bathroom. The family room boasts vaulted ceilings and a cozy fireplace, creating a welcoming space for relaxation. The freshly painted walls throughout provide a modern, updated feel. The unfinished basement offers endless possibilities for customization, whether as a home gym, playroom, or additional storage. Outside, the 3-car garage provides ample parking and storage space. Located in the prestigious Darien Club, this home offers privacy, a serene atmosphere, and easy access to top schools, parks, and local amenities. Available for lease in April. Don't miss out - schedule a viewing today!
House for rent
$5,200/mo
1315 Darien Club Dr, Darien, IL 60561
4beds
3,905sqft
Price is base rent and doesn't include required fees.
Singlefamily
Available now
-- Pets
Central air
In unit laundry
3 Attached garage spaces parking
Natural gas, fireplace
What's special
Cozy fireplacePrivate fireplaceTall ceilingsHome officeExpansive primary bedroom suitePrincess suiteVersatile den
- 27 days
- on Zillow |
- -- |
- -- |
Travel times
Facts & features
Interior
Bedrooms & bathrooms
- Bedrooms: 4
- Bathrooms: 4
- Full bathrooms: 4
Rooms
- Room types: Breakfast Nook, Office, Pantry
Heating
- Natural Gas, Fireplace
Cooling
- Central Air
Appliances
- Included: Dryer, Washer
- Laundry: In Unit
Features
- Walk In Closet
- Has basement: Yes
- Has fireplace: Yes
Interior area
- Total interior livable area: 3,905 sqft
Property
Parking
- Total spaces: 3
- Parking features: Attached, Garage, Covered
- Has attached garage: Yes
- Details: Contact manager
Features
- Stories: 2
- Exterior features: Attached, Concrete, Family Room, Garage, Garage Door Opener, Garage Owned, Gas Log, Heating: Gas, In Unit, Master Bedroom, No Disability Access, On Site, Parking included in rent, Patio, Roof Type: Asphalt, School Bus, Walk In Closet
Details
- Parcel number: 0921401042
Construction
Type & style
- Home type: SingleFamily
- Property subtype: SingleFamily
Materials
- Roof: Asphalt
Condition
- Year built: 1997
Community & HOA
Location
- Region: Darien
Financial & listing details
- Lease term: Contact For Details
Price history
| Date | Event | Price |
|---|---|---|
| 2/18/2025 | Listed for rent | $5,200+15.6%$1/sqft |
Source: MRED as distributed by MLS GRID #12292999 | ||
| 5/30/2024 | Listing removed | -- |
Source: MRED as distributed by MLS GRID #12060254 | ||
| 5/23/2024 | Listed for rent | $4,500$1/sqft |
Source: MRED as distributed by MLS GRID #12060254 | ||
| 1/31/1996 | Sold | $142,000$36/sqft |
Source: Public Record | ||
![[object Object]](https://photos.zillowstatic.com/fp/95b3bb25d9038952092cbeca41cc855e-p_i.jpg)
