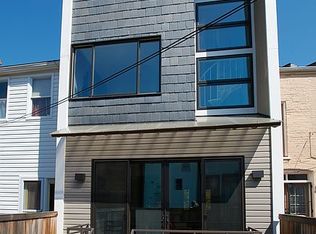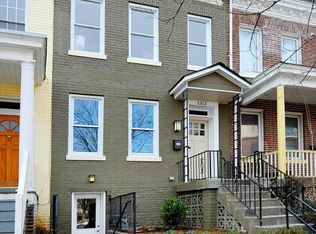Sold for $988,000 on 03/04/25
$988,000
1315 D St NE, Washington, DC 20002
3beds
1,974sqft
Townhouse
Built in 1916
1,307 Square Feet Lot
$980,600 Zestimate®
$501/sqft
$4,354 Estimated rent
Home value
$980,600
$922,000 - $1.05M
$4,354/mo
Zestimate® history
Loading...
Owner options
Explore your selling options
What's special
Welcome to the sunny, spacious and bright, 1315 D NE - a porch-front stunner with 3 bedrooms, 2.5 baths up. Generous rooms with an easy flow, gorgeous hardwoods, dedicated Dining room, and a large light-filled Kitchen with plenty of cabinets and countertops. The main floor has a generous powder room for your guests. The spacious front facing Primary bedroom has an ensuite Bath. Bedrooms 2 & 3 share a Jack N Jill bath and each boast an "extra room"...office, playroom, reading nook? The fully finished basement with kitchenette and full bath can be an Air BnB, efficiency, or fabulous family room. It is connected by an interior staircase, but can be shut off for privacy. There is a separate, enclosed workbench/storage room outside the basement entrance to hold all your gear and make your DIY projects come to life. The backyard is an entertainer's dream - A grape vine covered pergola to keep you shady in the Summer. Add a fire pit for the cooler months! This warm and inviting home is in bounds for Maury Elementary School (2 blocks), directly across from Kingsman Park, around the corner from a dedicated Dog park and 3 blocks from Lincoln Park (Capitol Hill's favorite gathering spot). You are but a few minutes' walk from everything!
Zillow last checked: 8 hours ago
Listing updated: December 22, 2025 at 02:08pm
Listed by:
Linda Frame 585-797-7295,
Coldwell Banker Realty - Washington,
Co-Listing Agent: Thomas F. Faison 202-255-5554,
Coldwell Banker Realty - Washington
Bought with:
Jeffrey Chin
Compass
Source: Bright MLS,MLS#: DCDC2185046
Facts & features
Interior
Bedrooms & bathrooms
- Bedrooms: 3
- Bathrooms: 4
- Full bathrooms: 3
- 1/2 bathrooms: 1
- Main level bathrooms: 1
Basement
- Area: 769
Heating
- Forced Air, Central, Natural Gas
Cooling
- Central Air, Electric
Appliances
- Included: Gas Water Heater, Water Heater
Features
- Dry Wall, Plaster Walls
- Flooring: Hardwood, Ceramic Tile
- Basement: Rear Entrance,Full,Finished
- Has fireplace: No
Interior area
- Total structure area: 2,105
- Total interior livable area: 1,974 sqft
- Finished area above ground: 1,336
- Finished area below ground: 638
Property
Parking
- Parking features: On Street
- Has uncovered spaces: Yes
Accessibility
- Accessibility features: None
Features
- Levels: Two
- Stories: 2
- Patio & porch: Patio, Porch
- Exterior features: Storage
- Pool features: None
- Fencing: Wrought Iron,Wood
- Has view: Yes
- View description: Park/Greenbelt
Lot
- Size: 1,307 sqft
- Features: Urban Land-Sassafras-Chillum
Details
- Additional structures: Above Grade, Below Grade
- Parcel number: 1031//0147
- Zoning: R1
- Special conditions: Standard
Construction
Type & style
- Home type: Townhouse
- Architectural style: Traditional,Other
- Property subtype: Townhouse
Materials
- Brick
- Foundation: Brick/Mortar, Other
Condition
- Excellent
- New construction: No
- Year built: 1916
Utilities & green energy
- Sewer: Public Sewer
- Water: Public
Community & neighborhood
Location
- Region: Washington
- Subdivision: Capitol Hill
Other
Other facts
- Listing agreement: Exclusive Right To Sell
- Listing terms: Cash,Conventional,FHA,VA Loan
- Ownership: Fee Simple
Price history
| Date | Event | Price |
|---|---|---|
| 3/4/2025 | Sold | $988,000+16.5%$501/sqft |
Source: | ||
| 2/19/2025 | Pending sale | $848,000$430/sqft |
Source: | ||
| 2/13/2025 | Listed for sale | $848,000+97.3%$430/sqft |
Source: | ||
| 2/23/2021 | Listing removed | -- |
Source: Owner | ||
| 10/13/2020 | Listing removed | $3,200$2/sqft |
Source: Owner | ||
Public tax history
| Year | Property taxes | Tax assessment |
|---|---|---|
| 2025 | $6,551 +1% | $860,590 +1.1% |
| 2024 | $6,484 +1.9% | $851,480 +2.3% |
| 2023 | $6,360 +8.8% | $832,280 +8.6% |
Find assessor info on the county website
Neighborhood: Capitol Hill
Nearby schools
GreatSchools rating
- 8/10Maury Elementary SchoolGrades: PK-5Distance: 0.2 mi
- 5/10Eliot-Hine Middle SchoolGrades: 6-8Distance: 0.5 mi
- 2/10Eastern High SchoolGrades: 9-12Distance: 0.5 mi
Schools provided by the listing agent
- Elementary: Maury
- District: District Of Columbia Public Schools
Source: Bright MLS. This data may not be complete. We recommend contacting the local school district to confirm school assignments for this home.

Get pre-qualified for a loan
At Zillow Home Loans, we can pre-qualify you in as little as 5 minutes with no impact to your credit score.An equal housing lender. NMLS #10287.
Sell for more on Zillow
Get a free Zillow Showcase℠ listing and you could sell for .
$980,600
2% more+ $19,612
With Zillow Showcase(estimated)
$1,000,212

