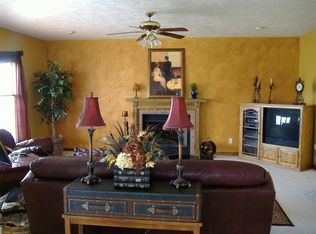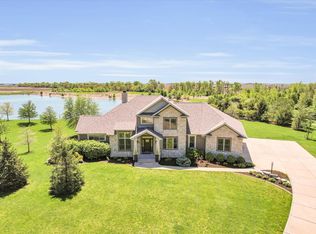Closed
$520,000
1315 Cross Creek Rd, Mahomet, IL 61853
4beds
4,200sqft
Single Family Residence
Built in 1989
1.44 Acres Lot
$617,600 Zestimate®
$124/sqft
$3,730 Estimated rent
Home value
$617,600
$581,000 - $667,000
$3,730/mo
Zestimate® history
Loading...
Owner options
Explore your selling options
What's special
Greatly reduced!!!!This expansive & impressive home situated on a large corner lot in Oak Creek Subdivision with an in-ground pool has all of the space you will ever need for living, working and entertaining in style and comfort. The sun-filled spacious rooms are warm and inviting and include a formal dining room with built-in cabinets, a living room anchored by a floor-to-ceiling brick fireplace & vaulted ceiling, a family room with a 2nd fireplace and access to 1 of 2 basements, and so much more! The oversized, eat-in (really, live-in!) kitchen, with a large island, door to the large back deck, and lots of space to cook, chat, eat, or work. The deluxe Primary Suite is warmed by a gas fireplace and features multiple closets and a beautiful en-suite bath. Two additional bedrooms are appointed for comfort and boast walk-in closets and a shared bath. The 2nd separate basement would make a great media room or game room ... possibilities are endless. Spend your weekends relaxing and entertaining on the oversized back deck with panoramic views of the large backyard or unwind in the inground pool. This well-maintained home is ready for new owners. Welcome home!
Zillow last checked: 12 hours ago
Listing updated: July 02, 2023 at 01:04am
Listing courtesy of:
Russell Taylor, ABR,CRB,CRS,GRI,SRES 217-898-7226,
Taylor Realty Associates
Bought with:
Russell Taylor, ABR,CRB,CRS,GRI,SRES
Taylor Realty Associates
Source: MRED as distributed by MLS GRID,MLS#: 11409571
Facts & features
Interior
Bedrooms & bathrooms
- Bedrooms: 4
- Bathrooms: 4
- Full bathrooms: 4
Primary bedroom
- Features: Flooring (Carpet), Bathroom (Full)
- Level: Main
- Area: 342 Square Feet
- Dimensions: 19X18
Bedroom 2
- Features: Flooring (Carpet)
- Level: Main
- Area: 210 Square Feet
- Dimensions: 14X15
Bedroom 3
- Features: Flooring (Carpet)
- Level: Main
- Area: 168 Square Feet
- Dimensions: 14X12
Bedroom 4
- Level: Main
- Area: 143 Square Feet
- Dimensions: 11X13
Dining room
- Level: Main
- Area: 294 Square Feet
- Dimensions: 21X14
Family room
- Features: Flooring (Carpet)
- Level: Main
- Area: 726 Square Feet
- Dimensions: 22X33
Other
- Level: Basement
- Area: 483 Square Feet
- Dimensions: 21X23
Game room
- Features: Flooring (Carpet)
- Level: Basement
- Area: 648 Square Feet
- Dimensions: 36X18
Kitchen
- Features: Kitchen (Eating Area-Breakfast Bar, Island), Flooring (Ceramic Tile)
- Level: Main
- Area: 323 Square Feet
- Dimensions: 19X17
Laundry
- Level: Main
- Area: 104 Square Feet
- Dimensions: 8X13
Living room
- Features: Flooring (Carpet)
- Level: Main
- Area: 442 Square Feet
- Dimensions: 17X26
Heating
- Natural Gas, Forced Air
Cooling
- Central Air
Appliances
- Included: Microwave, Dishwasher, Refrigerator, Washer, Dryer, Cooktop, Oven
- Laundry: Main Level
Features
- 1st Floor Bedroom, 1st Floor Full Bath
- Basement: Finished,Partial
- Number of fireplaces: 3
- Fireplace features: Family Room, Living Room, Master Bedroom
Interior area
- Total structure area: 6,000
- Total interior livable area: 4,200 sqft
- Finished area below ground: 1,460
Property
Parking
- Total spaces: 3
- Parking features: On Site, Garage Owned, Attached, Garage
- Attached garage spaces: 3
Accessibility
- Accessibility features: No Disability Access
Features
- Stories: 1
- Patio & porch: Deck, Patio
- Pool features: In Ground
Lot
- Size: 1.44 Acres
- Dimensions: 127X168X300X266X148
- Features: Corner Lot, Irregular Lot
Details
- Parcel number: 151323103008
- Special conditions: None
Construction
Type & style
- Home type: SingleFamily
- Property subtype: Single Family Residence
Materials
- Brick, Other
Condition
- New construction: No
- Year built: 1989
Utilities & green energy
- Sewer: Public Sewer
- Water: Public
Community & neighborhood
Location
- Region: Mahomet
- Subdivision: Oak Creek
Other
Other facts
- Listing terms: Conventional
- Ownership: Fee Simple
Price history
| Date | Event | Price |
|---|---|---|
| 6/30/2023 | Sold | $520,000-23%$124/sqft |
Source: | ||
| 6/11/2023 | Listing removed | -- |
Source: | ||
| 5/10/2023 | Contingent | $675,000$161/sqft |
Source: | ||
| 9/27/2022 | Price change | $675,000-6.9%$161/sqft |
Source: | ||
| 8/26/2022 | Listed for sale | $725,000+81.3%$173/sqft |
Source: | ||
Public tax history
| Year | Property taxes | Tax assessment |
|---|---|---|
| 2024 | $15,358 +8.1% | $204,010 +10% |
| 2023 | $14,203 +11% | $185,460 +8.5% |
| 2022 | $12,800 +5.5% | $170,930 +5.8% |
Find assessor info on the county website
Neighborhood: 61853
Nearby schools
GreatSchools rating
- NAMiddletown Early Childhood CenterGrades: PK-2Distance: 0.5 mi
- 9/10Mahomet-Seymour Jr High SchoolGrades: 6-8Distance: 1.7 mi
- 8/10Mahomet-Seymour High SchoolGrades: 9-12Distance: 1.9 mi
Schools provided by the listing agent
- Elementary: Mahomet Elementary School
- Middle: Mahomet Junior High School
- High: Mahomet-Seymour High School
- District: 3
Source: MRED as distributed by MLS GRID. This data may not be complete. We recommend contacting the local school district to confirm school assignments for this home.

Get pre-qualified for a loan
At Zillow Home Loans, we can pre-qualify you in as little as 5 minutes with no impact to your credit score.An equal housing lender. NMLS #10287.

