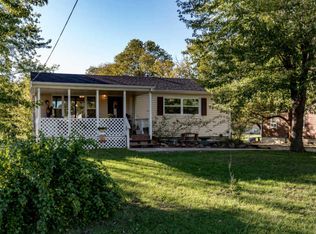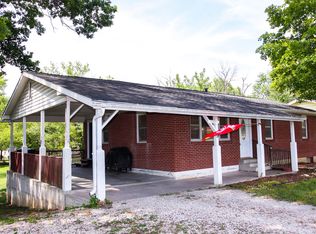Motivated Seller!! Check out this 3BR-1.75B Walkout Ranch on Deep Half Acre Lot! New Argon Gas Filled Thermopane Windows & Exterior Paint 2017 & Metal Roof 2009. The main level features a family room/dining combo, living room, Kitchen with Fridge, Range, Dishwasher & Hood Fan, Remodeled hall bath with 2 medicine cabinets and 3 Bedrooms. The lower level features a family room area, laundry room (laundry chute from above) & a 3/4 Bath with utility sink (None of the Square Footage is counted as finished in the basement). There is also a 11.2x22.6 Unfinished area in the walkout part of the basement! (The Family Room/Dining Combo & Master Bedroom are on a crawl space addition). Owned Water Softener. Rear Deck & Front Covered Porch!
This property is off market, which means it's not currently listed for sale or rent on Zillow. This may be different from what's available on other websites or public sources.


