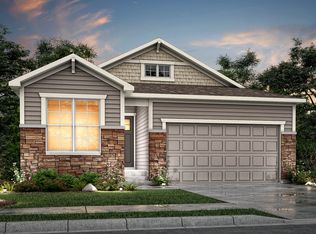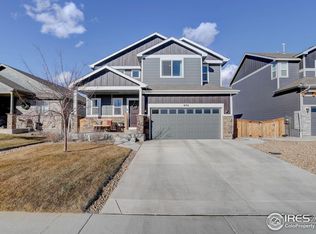Sold for $615,000
$615,000
1315 Copeland Falls Rd, Severance, CO 80550
4beds
3,366sqft
Residential-Detached, Residential
Built in 2022
10,382 Square Feet Lot
$615,100 Zestimate®
$183/sqft
$3,110 Estimated rent
Home value
$615,100
$578,000 - $652,000
$3,110/mo
Zestimate® history
Loading...
Owner options
Explore your selling options
What's special
Seller willing to pay buyer concessions! What a stunning home that's move in ready! A remarkably clean and well maintained home both inside and out! This home, "Galveston" model, includes a sprawling ranch design with 3 bedroom on the main level! Inside boasts an array of upgrades for functionality and comfort! As you enter this home, you are greeted with openness and airiness with neutral interior paint and beautiful dark LVP Wood Plank floors. These LVP floors ensure the esthetics of beauty and the convenience of low maintenance. A gorgeous white kitchen with extended Quartz counters and cabinetry for extra storage paired with a sizeable kitchen island and eat-in breakfast bar. A large great room opens up to kitchen and dining room creating a perfect space for entertaining! A spacious Primary Bedroom with an open ensuite including 3/4 walk-in glass enclosed shower and massive walk-in closet with custom shelving! Additionally found on the main level includes 2bedrooms with modern ceiling fan fixtures and an abundance of natural light. The dining room provides direct access to expansive back yard with an extended concrete patio, perfect for entertaining and space for endless possibilities. With beautifully simplistic landscape and concrete curving, this yard is ready for you to add your finishing touches! The basement boasts a mammoth size bonus/flex space with built in cabinetry and quartz counters perfect for storage and entertaining! A fourth large bedroom with a walk-in closet is perfect for guests or extended family! Near by you'll find a 3/4 walk-in shower with stunning cabana style vanity. In addition, the basement holds a large unfinished storage room perfect for all your storage needs! With a variety of schools within walking and bike riding distance this home is truly the perfect oasis for all!
Zillow last checked: 8 hours ago
Listing updated: December 19, 2024 at 07:29am
Listed by:
Corrine Lopez 303-300-9660
Bought with:
Stephanie Diede
RE/MAX Alliance-Loveland
Source: IRES,MLS#: 1016913
Facts & features
Interior
Bedrooms & bathrooms
- Bedrooms: 4
- Bathrooms: 3
- Full bathrooms: 1
- 3/4 bathrooms: 2
- Main level bedrooms: 3
Primary bedroom
- Area: 182
- Dimensions: 14 x 13
Bedroom 2
- Area: 120
- Dimensions: 10 x 12
Bedroom 3
- Area: 110
- Dimensions: 10 x 11
Bedroom 4
- Area: 192
- Dimensions: 12 x 16
Kitchen
- Area: 143
- Dimensions: 11 x 13
Heating
- Forced Air
Cooling
- Central Air
Appliances
- Included: Electric Range/Oven, Dishwasher, Refrigerator, Washer, Dryer, Microwave, Disposal
- Laundry: Washer/Dryer Hookups, Main Level
Features
- High Speed Internet, Eat-in Kitchen, Open Floorplan, Kitchen Island, Open Floor Plan
- Basement: Full,Partially Finished
Interior area
- Total structure area: 3,366
- Total interior livable area: 3,366 sqft
- Finished area above ground: 1,683
- Finished area below ground: 1,683
Property
Parking
- Total spaces: 3
- Parking features: Oversized
- Attached garage spaces: 3
- Details: Garage Type: Attached
Features
- Stories: 1
- Patio & porch: Patio
- Fencing: Fenced,Wood
Lot
- Size: 10,382 sqft
- Features: Curbs, Sidewalks, Lawn Sprinkler System, Level
Details
- Parcel number: R8962069
- Zoning: SFR
- Special conditions: Private Owner
Construction
Type & style
- Home type: SingleFamily
- Architectural style: Contemporary/Modern,Ranch
- Property subtype: Residential-Detached, Residential
Materials
- Wood/Frame
- Roof: Composition
Condition
- Not New, Previously Owned
- New construction: No
- Year built: 2022
Details
- Builder name: Horizon View
Utilities & green energy
- Electric: Electric
- Gas: Natural Gas
- Sewer: District Sewer
- Water: District Water, Public
- Utilities for property: Natural Gas Available, Electricity Available, Cable Available
Community & neighborhood
Location
- Region: Severance
- Subdivision: Hidden Valley
Other
Other facts
- Listing terms: Cash,Conventional,FHA,VA Loan
- Road surface type: Paved, Asphalt
Price history
| Date | Event | Price |
|---|---|---|
| 12/18/2024 | Sold | $615,000-1.6%$183/sqft |
Source: | ||
| 11/18/2024 | Pending sale | $624,999$186/sqft |
Source: | ||
| 11/4/2024 | Price change | $624,999-0.8%$186/sqft |
Source: | ||
| 9/19/2024 | Price change | $629,999-3.1%$187/sqft |
Source: | ||
| 8/4/2024 | Listed for sale | $649,900+18.5%$193/sqft |
Source: | ||
Public tax history
| Year | Property taxes | Tax assessment |
|---|---|---|
| 2025 | $6,306 +21.2% | $33,150 -17.3% |
| 2024 | $5,201 +381.4% | $40,080 +11.5% |
| 2023 | $1,080 +10.5% | $35,950 +446.4% |
Find assessor info on the county website
Neighborhood: 80550
Nearby schools
GreatSchools rating
- 4/10Range View Elementary SchoolGrades: PK-5Distance: 1.1 mi
- 5/10Severance Middle SchoolGrades: 6-8Distance: 0.3 mi
- 6/10Severance High SchoolGrades: 9-12Distance: 0.4 mi
Schools provided by the listing agent
- Elementary: Range View
- Middle: Severance
- High: Severance High School
Source: IRES. This data may not be complete. We recommend contacting the local school district to confirm school assignments for this home.
Get a cash offer in 3 minutes
Find out how much your home could sell for in as little as 3 minutes with a no-obligation cash offer.
Estimated market value
$615,100

