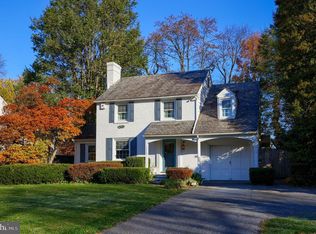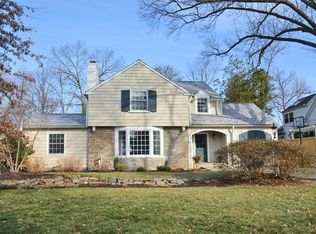Sold for $810,000 on 05/17/24
$810,000
1315 Clayton Rd, Lancaster, PA 17603
4beds
3,535sqft
Single Family Residence
Built in 1948
9,583 Square Feet Lot
$880,600 Zestimate®
$229/sqft
$3,260 Estimated rent
Home value
$880,600
$828,000 - $942,000
$3,260/mo
Zestimate® history
Loading...
Owner options
Explore your selling options
What's special
Welcome to 1315 Clayton Rd in the highly desirable neighborhood of School Lane Hills. Nestled on a beautiful, tree-lined street, this home boasts an array of features, including 4 bedrooms, 2 full baths, 2 half baths, 2 fireplaces, beautifully refinished hardwood floors, and numerous updates throughout. The recently renovated kitchen showcases full-overlay modern shaker cabinetry, top-tier appliances, a gas stovetop, a SMEG oven with a built-in rotisserie, a matching SMEG hood, quartz countertops, and a generous kitchen island. Adjacent to the kitchen, the dining room offers built-ins, a fireplace, and a nearby butler's pantry with a built-in desk and modern patterned tile. The spacious open family room features a fireplace and floor-to-ceiling windows, flooding the room in natural light and providing window seats that overlook the brick patio and gardens. The backyard opens up to the fields used by Lancaster Country Day School and F&M, offering a picturesque view. The primary bedroom has been uniquely designed to immerse you in the beauty of nature, with shiplap accents creating a warm and inviting atmosphere. The remodeled primary bathroom includes a soaking tub, a glass shower, white marble tile, and decorative cement tile floors, providing the perfect retreat after a long day. The former primary bedroom has been transformed into a guest bedroom with two closets and an additional remodeled second full bathroom that features elongated tiles, marble floors, and shiplap accents. A portion of the basement has been remodeled to create an excellent space for entertainment and a convenient half bath has been added. The current owner has added personal touches to the home, including a hand-painted foyer and wallpaper showcasing the works of two well-known artists. This Manheim Township home is ideally situated near Lancaster Country Day School, Franklin & Marshall, College Square, Buchanan Park, and is within walking distance of downtown Lancaster City. Explore endless art galleries, theaters, markets, shopping, and a variety of restaurants. Don't miss the opportunity to view this beautiful home!
Zillow last checked: 8 hours ago
Listing updated: May 20, 2024 at 04:10am
Listed by:
Adam Gamble 717-269-2424,
Iron Valley Real Estate
Bought with:
Laura Murin, RS334895
Life Changes Realty Group
Source: Bright MLS,MLS#: PALA2043466
Facts & features
Interior
Bedrooms & bathrooms
- Bedrooms: 4
- Bathrooms: 4
- Full bathrooms: 2
- 1/2 bathrooms: 2
- Main level bathrooms: 1
Basement
- Area: 824
Heating
- Hot Water, Natural Gas
Cooling
- Central Air, Natural Gas
Appliances
- Included: Built-In Range, Dishwasher, Dryer, Extra Refrigerator/Freezer, Microwave, Oven/Range - Gas, Washer, Water Heater, Gas Water Heater
- Laundry: Has Laundry, Upper Level, Laundry Room
Features
- Attic, Built-in Features, Butlers Pantry, Formal/Separate Dining Room, Kitchen - Gourmet, Walk-In Closet(s), Family Room Off Kitchen
- Flooring: Hardwood, Wood
- Basement: Partial
- Number of fireplaces: 2
- Fireplace features: Wood Burning
Interior area
- Total structure area: 3,535
- Total interior livable area: 3,535 sqft
- Finished area above ground: 2,711
- Finished area below ground: 824
Property
Parking
- Total spaces: 6
- Parking features: Garage Faces Side, Inside Entrance, Asphalt, Attached, Driveway, Off Street
- Attached garage spaces: 1
- Uncovered spaces: 5
Accessibility
- Accessibility features: None
Features
- Levels: Two
- Stories: 2
- Patio & porch: Patio
- Exterior features: Lighting, Flood Lights
- Pool features: None
- Fencing: Board
Lot
- Size: 9,583 sqft
- Features: Front Yard, Not In Development, Rear Yard
Details
- Additional structures: Above Grade, Below Grade
- Parcel number: 3900785700000
- Zoning: RESIDENTIAL
- Special conditions: Standard
Construction
Type & style
- Home type: SingleFamily
- Architectural style: Colonial
- Property subtype: Single Family Residence
Materials
- Brick, Masonry
- Foundation: Block
- Roof: Slate
Condition
- New construction: No
- Year built: 1948
Utilities & green energy
- Electric: 200+ Amp Service
- Sewer: Public Sewer
- Water: Public
- Utilities for property: Cable Available, Electricity Available, Water Available, Sewer Available, Cable
Community & neighborhood
Location
- Region: Lancaster
- Subdivision: School Lane Hills
- Municipality: MANHEIM TWP
Other
Other facts
- Listing agreement: Exclusive Right To Sell
- Listing terms: Cash,Conventional,FHA,VA Loan
- Ownership: Fee Simple
Price history
| Date | Event | Price |
|---|---|---|
| 5/17/2024 | Sold | $810,000-4.6%$229/sqft |
Source: | ||
| 1/1/2024 | Pending sale | $849,000$240/sqft |
Source: | ||
| 12/28/2023 | Listed for sale | $849,000$240/sqft |
Source: | ||
| 11/13/2023 | Pending sale | $849,000$240/sqft |
Source: | ||
| 11/9/2023 | Listed for sale | $849,000+73.3%$240/sqft |
Source: | ||
Public tax history
| Year | Property taxes | Tax assessment |
|---|---|---|
| 2025 | $7,710 +2.5% | $347,500 |
| 2024 | $7,519 +2.7% | $347,500 |
| 2023 | $7,323 +1.7% | $347,500 |
Find assessor info on the county website
Neighborhood: 17603
Nearby schools
GreatSchools rating
- 6/10Brecht SchoolGrades: K-4Distance: 1.3 mi
- 6/10Manheim Twp Middle SchoolGrades: 7-8Distance: 4 mi
- 9/10Manheim Twp High SchoolGrades: 9-12Distance: 3.9 mi
Schools provided by the listing agent
- Middle: Manheim Township
- High: Manheim Township
- District: Manheim Township
Source: Bright MLS. This data may not be complete. We recommend contacting the local school district to confirm school assignments for this home.

Get pre-qualified for a loan
At Zillow Home Loans, we can pre-qualify you in as little as 5 minutes with no impact to your credit score.An equal housing lender. NMLS #10287.
Sell for more on Zillow
Get a free Zillow Showcase℠ listing and you could sell for .
$880,600
2% more+ $17,612
With Zillow Showcase(estimated)
$898,212
