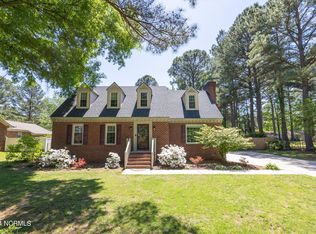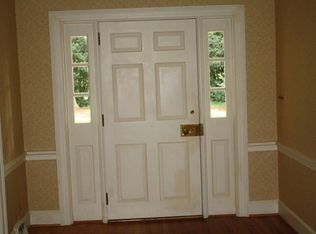Sold for $342,000 on 05/29/24
$342,000
1315 Buxton Road NW, Wilson, NC 27896
4beds
2,257sqft
Single Family Residence
Built in 1977
0.45 Acres Lot
$362,000 Zestimate®
$152/sqft
$1,911 Estimated rent
Home value
$362,000
$304,000 - $434,000
$1,911/mo
Zestimate® history
Loading...
Owner options
Explore your selling options
What's special
Welcome to this meticulously renovated 4-bed, 2-bath home in a prime location near shopping and dining. Recently updated, this residence offers a wealth of modern amenities. Step into the heart of the home where a fully remolded kitchen awaits, boasting stainless steel appliances, a sleek farmhouse sink, granite countertops, and a stylish backsplash. Enjoy added functionality with a custom-built kitchen island and pantry. The entire home benefits from energy-efficient double-pane fold-out windows. With upgraded ductwork, bathrooms, and numerous other improvements, this home offers both comfort and style for contemporary living.
Zillow last checked: 8 hours ago
Listing updated: May 29, 2024 at 04:42pm
Listed by:
Bobby R Curry 252-363-3816,
Coldwell Banker Howard Perry and Walston N Raleigh
Bought with:
Adam Bennett, 305812
Right Realty Group
Source: Hive MLS,MLS#: 100420503 Originating MLS: Orange Chatham Association of REALTORS
Originating MLS: Orange Chatham Association of REALTORS
Facts & features
Interior
Bedrooms & bathrooms
- Bedrooms: 4
- Bathrooms: 2
- Full bathrooms: 2
Primary bedroom
- Level: Second
- Dimensions: 13.83 x 25.9
Bedroom 1
- Level: Second
- Dimensions: 16.25 x 15
Bedroom 2
- Level: Second
- Dimensions: 10.67 x 10.58
Bedroom 3
- Level: First
- Dimensions: 13.17 x 11.83
Bathroom 1
- Level: Second
- Dimensions: 9.42 x 6.58
Bathroom 2
- Level: First
- Dimensions: 7.67 x 6
Dining room
- Level: First
- Dimensions: 12 x 13.58
Family room
- Level: First
- Dimensions: 12.42 x 18
Kitchen
- Level: First
- Dimensions: 12 x 12.33
Laundry
- Level: First
- Dimensions: 12.9 x 5.17
Living room
- Level: First
- Dimensions: 13.17 x 13.83
Heating
- Forced Air
Cooling
- Central Air
Features
- Kitchen Island
Interior area
- Total structure area: 2,257
- Total interior livable area: 2,257 sqft
Property
Parking
- Total spaces: 1
- Parking features: Garage Door Opener
Features
- Levels: Two
- Stories: 2
- Patio & porch: Screened
- Fencing: Back Yard
Lot
- Size: 0.45 Acres
- Dimensions: 101 x 207
Details
- Parcel number: 3712 34 2274 000
- Zoning: 01
- Special conditions: Standard
Construction
Type & style
- Home type: SingleFamily
- Property subtype: Single Family Residence
Materials
- Brick
- Foundation: Brick/Mortar
- Roof: Shingle
Condition
- New construction: No
- Year built: 1977
Utilities & green energy
- Water: Public
- Utilities for property: Water Available
Community & neighborhood
Location
- Region: Wilson
- Subdivision: British Woods
Other
Other facts
- Listing agreement: Exclusive Right To Sell
- Listing terms: Cash,Conventional,FHA,USDA Loan,VA Loan
Price history
| Date | Event | Price |
|---|---|---|
| 5/29/2024 | Sold | $342,000-2%$152/sqft |
Source: | ||
| 4/17/2024 | Pending sale | $349,000$155/sqft |
Source: | ||
| 4/12/2024 | Price change | $349,000-4.4%$155/sqft |
Source: | ||
| 3/29/2024 | Price change | $365,000-3.7%$162/sqft |
Source: | ||
| 3/2/2024 | Price change | $379,000-2.8%$168/sqft |
Source: | ||
Public tax history
| Year | Property taxes | Tax assessment |
|---|---|---|
| 2024 | $2,879 +14.9% | $257,066 +33.9% |
| 2023 | $2,505 +28.8% | $191,945 +28.8% |
| 2022 | $1,944 | $149,001 |
Find assessor info on the county website
Neighborhood: 27896
Nearby schools
GreatSchools rating
- 7/10Vinson-Bynum ElementaryGrades: K-5Distance: 1.1 mi
- 7/10Forest Hills MiddleGrades: 6-8Distance: 0.5 mi
- 5/10James Hunt HighGrades: 9-12Distance: 3.1 mi

Get pre-qualified for a loan
At Zillow Home Loans, we can pre-qualify you in as little as 5 minutes with no impact to your credit score.An equal housing lender. NMLS #10287.

