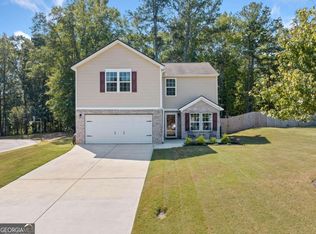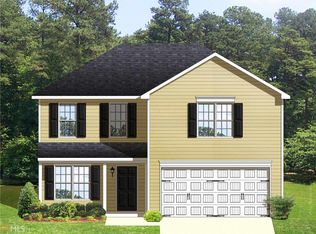1800-B NEW two car garage home with upstairs bonus room! The main floor has a nice open floor plan connecting the great room to the dinette and kitchen. The owner's suite has a private bath and walk in closet, and there are 2 additional bedrooms, and another full bath. Completion date is May 2019. Haggle free pricing. No negotiation necessary. Lowest price guaranteed.
This property is off market, which means it's not currently listed for sale or rent on Zillow. This may be different from what's available on other websites or public sources.

