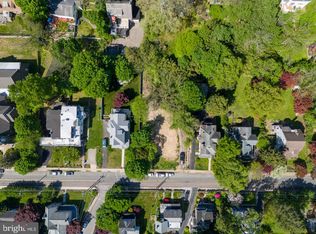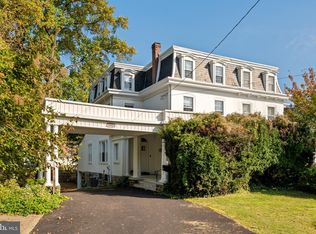Sold for $520,000 on 02/15/23
$520,000
1315 Ashbourne Rd, Elkins Park, PA 19027
5beds
3,223sqft
Single Family Residence
Built in 1885
0.32 Acres Lot
$601,700 Zestimate®
$161/sqft
$3,888 Estimated rent
Home value
$601,700
$566,000 - $644,000
$3,888/mo
Zestimate® history
Loading...
Owner options
Explore your selling options
What's special
Built before the turn-of-the-century, this amazingly bright and spacious Victorian exterior features a modern farmhouse interior. This home has been beautifully and totally renovated in the last 9 months to create the perfect combination of old world charm with unique architectural details and all of the modern amenities a buyer would love. Some of the historic details include a handsome curved staircase with a leaded glass window at the landing, unique millwork, high ceilings, two decorative fireplaces, shiplap wood wall and ceiling in the breakfast area, an incredible number of large windows in every room and a lovely wraparound front porch. As you enter the home you will be taken by the incredible brightness of sunlight streaming through the many windows, the open large rooms that perfectly flow into each other, the high ceilings and the fabulous open layout of the main level. All the original walls & ceilings were taken down to the studs and new sheetrock walls and ceilings were installed. Other interior renovation includes; all new luxury vinyl plank floors throughout the first 2 floors, new carpets on the third floor, all new vinyl clad double hung replacement windows, new kitchen with white shaker cabinets, quartz counters, stainless steel appliances and a beautiful breakfast area with a wall of windows and a sliding glass door to a back deck, all new bathrooms, all new doors and hardware, new A/C and heating systems, all new plumbing, all new electric service and panels and all new light fixtures, ceiling fans and recessed lights throughout the house. The exterior renovation includes: new roof, new front porch and new walkway. The spacious entry foyer opens to the family room and living room. The elegant living room has a faux fireplace which is the focal point of the room. The formal dining room has a wall of windows and a unique decorative fireplace. The custom kitchen is spacious with many cabinets including a pantry cabinet, some open shelves, ample counter space and back stairs to the second floor. The large family room is adjacent to the kitchen and it has a door leading to the front porch. The wonderful flow of the main level allows for easy access to all of the rooms and creates a great entertaining and gathering space. The second floor features a primary suite with a luxurious large master bathroom that includes a walk-in shower, double custom vanity and storage alcove, as well as two additional bedrooms and a new hall bathroom. The third floor consists of two nice sized bedrooms, and an office/play room, each bedroom has its own heating and cooling. Do not miss this splendidly designed custom home located within walking distance to the Elkins Park train station, Myers elementary school, coffee shops and local parks. Easy to show, immediate possession possible. Public records does not includes the third floor square feet. More photos are coming.
Zillow last checked: 8 hours ago
Listing updated: March 16, 2023 at 03:40am
Listed by:
Yael Milbert 215-840-8999,
BHHS Fox & Roach-Jenkintown
Bought with:
Robert Firth, RS335613
Compass RE
Source: Bright MLS,MLS#: PAMC2062564
Facts & features
Interior
Bedrooms & bathrooms
- Bedrooms: 5
- Bathrooms: 3
- Full bathrooms: 2
- 1/2 bathrooms: 1
Basement
- Area: 0
Heating
- Forced Air, Central, Natural Gas
Cooling
- Central Air, Ductless, Multi Units, Zoned, Electric
Appliances
- Included: Microwave, Built-In Range, Dishwasher, Disposal, Self Cleaning Oven, Oven, Oven/Range - Gas, Stainless Steel Appliance(s), Water Heater, Electric Water Heater
- Laundry: In Basement
Features
- Additional Stairway, Attic, Ceiling Fan(s), Curved Staircase, Family Room Off Kitchen, Open Floorplan, Formal/Separate Dining Room, Eat-in Kitchen, Kitchen - Gourmet, Kitchen Island, Kitchen - Table Space, Pantry, Primary Bath(s), Bathroom - Stall Shower, Bathroom - Tub Shower, Upgraded Countertops, Recessed Lighting, 9'+ Ceilings, Dry Wall
- Flooring: Luxury Vinyl, Carpet, Tile/Brick
- Doors: Sliding Glass
- Windows: Double Hung, Energy Efficient, Replacement, Vinyl Clad, Stain/Lead Glass
- Basement: Interior Entry,Exterior Entry,Partial,Unfinished
- Has fireplace: No
Interior area
- Total structure area: 3,223
- Total interior livable area: 3,223 sqft
- Finished area above ground: 3,223
- Finished area below ground: 0
Property
Parking
- Total spaces: 5
- Parking features: Driveway, On Street
- Uncovered spaces: 5
Accessibility
- Accessibility features: None
Features
- Levels: Two and One Half
- Stories: 2
- Patio & porch: Deck, Porch, Wrap Around
- Pool features: None
Lot
- Size: 0.32 Acres
- Dimensions: 70.00 x 200.00
- Features: Suburban
Details
- Additional structures: Above Grade, Below Grade
- Parcel number: 310000724001
- Zoning: RESIDENTIAL
- Special conditions: Standard
Construction
Type & style
- Home type: SingleFamily
- Architectural style: Victorian,Traditional,Other
- Property subtype: Single Family Residence
Materials
- Vinyl Siding
- Foundation: Stone
- Roof: Asphalt,Shingle
Condition
- Excellent
- New construction: No
- Year built: 1885
- Major remodel year: 2022
Utilities & green energy
- Electric: 200+ Amp Service
- Sewer: Public Sewer
- Water: Public
Community & neighborhood
Location
- Region: Elkins Park
- Subdivision: Elkins Park
- Municipality: CHELTENHAM TWP
Other
Other facts
- Listing agreement: Exclusive Right To Sell
- Listing terms: Conventional,Cash
- Ownership: Fee Simple
Price history
| Date | Event | Price |
|---|---|---|
| 2/15/2023 | Sold | $520,000-1%$161/sqft |
Source: | ||
| 2/14/2023 | Pending sale | $525,000$163/sqft |
Source: Berkshire Hathaway HomeServices Fox & Roach, REALTORS #PAMC2062564 Report a problem | ||
| 2/7/2023 | Listing removed | -- |
Source: Berkshire Hathaway HomeServices Fox & Roach, REALTORS Report a problem | ||
| 2/1/2023 | Listed for sale | $525,000+136%$163/sqft |
Source: | ||
| 10/22/2021 | Sold | $222,500+11.8%$69/sqft |
Source: | ||
Public tax history
| Year | Property taxes | Tax assessment |
|---|---|---|
| 2024 | $11,426 | $172,500 |
| 2023 | $11,426 +19% | $172,500 +16.6% |
| 2022 | $9,598 +2.8% | $147,890 |
Find assessor info on the county website
Neighborhood: 19027
Nearby schools
GreatSchools rating
- 6/10Myers El SchoolGrades: K-4Distance: 0.2 mi
- 5/10Cedarbrook Middle SchoolGrades: 7-8Distance: 1.9 mi
- 5/10Cheltenham High SchoolGrades: 9-12Distance: 2.3 mi
Schools provided by the listing agent
- Elementary: Myers
- District: Cheltenham
Source: Bright MLS. This data may not be complete. We recommend contacting the local school district to confirm school assignments for this home.

Get pre-qualified for a loan
At Zillow Home Loans, we can pre-qualify you in as little as 5 minutes with no impact to your credit score.An equal housing lender. NMLS #10287.
Sell for more on Zillow
Get a free Zillow Showcase℠ listing and you could sell for .
$601,700
2% more+ $12,034
With Zillow Showcase(estimated)
$613,734
