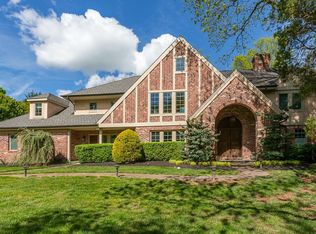Come discover the warmth and charm of this special 5 bedroom 3 bath Colonial Cape home offering numerous upgrades and marvelous views of the exclusive Northside Villanova estate neighborhood in which it is perfect located. The picturesque setting affords you the privacy you seek on nearly an acre of beautifully-landscaped property graced by tall trees, lovely gardens, flagstone walkways, stone walls, outdoor lighting and a water feature. Enjoy the scenic surroundings on the huge, wonderful rear flagstone patio as well as the spacious upper deck. Among the many upgrades the current owners have lovingly completed since purchasing the home is a new roof, renovated kitchen with new appliances, renovated upstairs bathroom, new lighting fixtures and new furnace. Upon entering the bright, airy foyer you are welcomed by elegance and will fall in love with the rich hardwood floors, open arched doorways, tasteful moldings, sun-filled skylights and neutral color palette that lend to the incredible character. An abundance of windows provide generous light throughout the thoughtfully-flowing floorplan. Entertain or converse with family in the large living room with a fireplace flanked by built-in bookshelves and cabinetry, and massive picture window overlooking greenery. The updated light-bathed kitchen is sensational, modern with a rustic feel featuring an island, skylight, designer lighting, new stainless appliances, plus plenty of storage cabinets, counter space and sunlight the chef will adore. Off the breakfast area is a door that leads outdoors. Savor meals in the wonderful wainscoted dining room with a window wall and tranquil views. Three of the 5 bedrooms are located on the main level, one of which is used as a home office/study, as are 2 bathrooms. The second level is just as spacious and comfortable with 2 bedrooms and a shared full bath. The vaulted, generously-sized guest/au pair suite is exceptional and private, with its own sitting room and access to the upper deck. The expansive lower level offers lots of room for recreation, exercise and parties with a bar plus large laundry room, and the attached 2-car garage is a hideaway for your vehicles. The excellent address is minutes to the train station, the diverse shops and restaurants of Bryn Mawr, Haverford, Gladwyne and Villanova, Philadelphia Country Club, and all major highways for a quick ride to the Center City, King of Prussia and the airport.
This property is off market, which means it's not currently listed for sale or rent on Zillow. This may be different from what's available on other websites or public sources.
