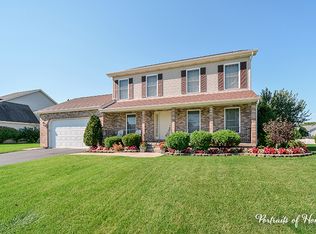Closed
$360,000
1315 Arneita St, Sycamore, IL 60178
3beds
2,144sqft
Single Family Residence
Built in 1999
0.3 Acres Lot
$407,600 Zestimate®
$168/sqft
$3,080 Estimated rent
Home value
$407,600
$387,000 - $428,000
$3,080/mo
Zestimate® history
Loading...
Owner options
Explore your selling options
What's special
Welcome to a beautiful 2 story home that sits on a serene pond setting.Recently updatedwith fresh paint, white woodwork, new luxury vinyl tile flooring, updated bathrooms,new attached ceiling light fixtures. Great open kitchen into the large dining area, which is adjacent to patio doors, that look over the great view of pond. Outdoor living is at it's finest on the large deck. First floor office used for music, reading or fourth bedroom. Open oak staircase leads up to 3 large bedrooms. Master suite with updated master bath. Basement presents some areas of drywall. One room is a half bath with washer/dryer that stays includes the utility sink. 90% energy efficient furace, new AC unit was replaced in 2022.Brick exterior, covered front porch. Many updated features in this home. Perfect home for entertaining indoors AND outdoors! This opportunity will make you a great new home! Don't miss this GEM!! BRING BEST OFFERs. All offers will be presented Wednesday 5/24 12:00pm.
Zillow last checked: 8 hours ago
Listing updated: March 25, 2025 at 06:41pm
Listing courtesy of:
Nancy Watson, CRS,GRI,SFR,SRS 815-757-5470,
Coldwell Banker Real Estate Group
Bought with:
Ellen Credi, e-PRO
Blackhawk Brokerage LLC
Source: MRED as distributed by MLS GRID,MLS#: 11767468
Facts & features
Interior
Bedrooms & bathrooms
- Bedrooms: 3
- Bathrooms: 4
- Full bathrooms: 2
- 1/2 bathrooms: 2
Primary bedroom
- Features: Bathroom (Full)
- Level: Second
- Area: 294 Square Feet
- Dimensions: 21X14
Bedroom 2
- Level: Second
- Area: 168 Square Feet
- Dimensions: 14X12
Bedroom 3
- Level: Second
- Area: 228 Square Feet
- Dimensions: 19X12
Dining room
- Level: Main
- Area: 238 Square Feet
- Dimensions: 17X14
Kitchen
- Level: Main
- Area: 168 Square Feet
- Dimensions: 14X12
Living room
- Level: Main
- Area: 266 Square Feet
- Dimensions: 19X14
Office
- Level: Main
- Area: 180 Square Feet
- Dimensions: 15X12
Heating
- Natural Gas
Cooling
- Central Air
Appliances
- Laundry: Gas Dryer Hookup, Sink
Features
- Windows: Screens
- Basement: Unfinished,Full
- Number of fireplaces: 1
- Fireplace features: Gas Log, Gas Starter, Living Room
Interior area
- Total structure area: 0
- Total interior livable area: 2,144 sqft
Property
Parking
- Total spaces: 2
- Parking features: Asphalt, On Site, Garage Owned, Attached, Garage
- Attached garage spaces: 2
Accessibility
- Accessibility features: No Disability Access
Features
- Stories: 2
- Patio & porch: Deck
- Exterior features: Balcony
- Waterfront features: Pond
Lot
- Size: 0.30 Acres
- Dimensions: 108X121
Details
- Parcel number: 0628183008
- Special conditions: None
Construction
Type & style
- Home type: SingleFamily
- Property subtype: Single Family Residence
Materials
- Vinyl Siding, Brick
- Foundation: Concrete Perimeter
- Roof: Asphalt
Condition
- New construction: No
- Year built: 1999
Utilities & green energy
- Sewer: Public Sewer
- Water: Public
Community & neighborhood
Location
- Region: Sycamore
Other
Other facts
- Listing terms: Conventional
- Ownership: Fee Simple
Price history
| Date | Event | Price |
|---|---|---|
| 6/29/2023 | Sold | $360,000$168/sqft |
Source: | ||
| 5/24/2023 | Pending sale | $360,000$168/sqft |
Source: | ||
| 5/20/2023 | Listed for sale | $360,000+40.5%$168/sqft |
Source: | ||
| 3/20/2020 | Sold | $256,167+2.5%$119/sqft |
Source: | ||
| 2/27/2020 | Pending sale | $250,000$117/sqft |
Source: Coldwell Banker Real Estate Group #10646014 | ||
Public tax history
| Year | Property taxes | Tax assessment |
|---|---|---|
| 2024 | $9,371 +20.6% | $118,720 +22.6% |
| 2023 | $7,768 +5.3% | $96,864 +9% |
| 2022 | $7,377 +5.6% | $88,842 +6.5% |
Find assessor info on the county website
Neighborhood: 60178
Nearby schools
GreatSchools rating
- 3/10North Grove Elementary SchoolGrades: K-5Distance: 1 mi
- 5/10Sycamore Middle SchoolGrades: 6-8Distance: 0.7 mi
- 8/10Sycamore High SchoolGrades: 9-12Distance: 2.1 mi
Schools provided by the listing agent
- District: 427
Source: MRED as distributed by MLS GRID. This data may not be complete. We recommend contacting the local school district to confirm school assignments for this home.

Get pre-qualified for a loan
At Zillow Home Loans, we can pre-qualify you in as little as 5 minutes with no impact to your credit score.An equal housing lender. NMLS #10287.
