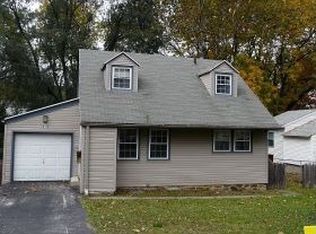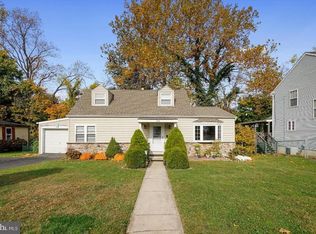Sold for $365,000
$365,000
1315 Ardsley Rd, Swarthmore, PA 19081
3beds
2,044sqft
Single Family Residence
Built in 2003
2,044 Square Feet Lot
$430,600 Zestimate®
$179/sqft
$2,865 Estimated rent
Home value
$430,600
$409,000 - $452,000
$2,865/mo
Zestimate® history
Loading...
Owner options
Explore your selling options
What's special
This beautiful single-family home located in Swarthmore Delaware County, is situated on a 0.22-acre lot and features 3 bedrooms and 3 full bathrooms. The property was built in 2003 and has approximately 2,044 square feet of living space. Located in the Ridley School District, this home features a traditional design with an aluminum vinyl exterior and a spacious layout. On entering the first-floor foyer, on the right side behind the beautiful double doors, you will find a large bedroom that could also be used as an Au- Pair-Suite/In- Law- Suite or formal living room with a nice large closet. To the left of the foyer is a large spacious bathroom with a full stall mosaic style shower, built in seat and grab handrails for easier showering. The foyer has a large hall closet and access door to the basement. The eat- in Kitchen offers lots of cabinet space and an open floor plan to the formal dining room with a chair rail. Last, but certainly not least, is the magnificent and spacious family room with an eye-catching gas fireplace, architectural beamed ceilings, beautiful custom builder windows and sliding doors to the side deck. Luxury Vinyl flooring can be found on most of the first floor. The second floor: The Master bedroom has a large walk-in closet with custom built shelf system. The full master bath offers a large Jacuzzi tub, full stall shower, and double sink. The second bedroom is large with lots of closet space. The hall bath has tile floor, tub and shower and large vanity. The basement is large and ready to be finished but does offer a separate finished 10X10 office. So many amenities to mention in this 20-year young home you have to see it for yourself. As the sellers are still packing to move to their new home, I have virtual staged a few of the photos to hopefully give a vision of what the size and furnishings could look like. The property has a quaint size fenced in yard and a private driveway for off-street parking. The house sits close to the local amenities, including shopping, dining, and recreational opportunities.
Zillow last checked: 8 hours ago
Listing updated: March 15, 2023 at 08:56am
Listed by:
Linda Johnson 484-620-0905,
BHHS Fox&Roach-Newtown Square
Bought with:
Anna Dailey, RS286095
EXP Realty, LLC
Source: Bright MLS,MLS#: PADE2039906
Facts & features
Interior
Bedrooms & bathrooms
- Bedrooms: 3
- Bathrooms: 3
- Full bathrooms: 3
- Main level bathrooms: 1
- Main level bedrooms: 1
Basement
- Description: Percent Finished: 10.0
- Area: 0
Heating
- Forced Air, Natural Gas
Cooling
- Central Air, Natural Gas
Appliances
- Included: Microwave, Built-In Range, Dishwasher, Dryer, Washer, Gas Water Heater
- Laundry: In Basement
Features
- Attic, Ceiling Fan(s), Chair Railings, Crown Molding, Dining Area, Entry Level Bedroom, Exposed Beams, Family Room Off Kitchen, Open Floorplan, Eat-in Kitchen, Recessed Lighting, Bathroom - Stall Shower, Soaking Tub, Walk-In Closet(s), 9'+ Ceilings, Beamed Ceilings, Dry Wall, High Ceilings
- Flooring: Carpet, Ceramic Tile, Luxury Vinyl, Tile/Brick
- Basement: Partially Finished
- Number of fireplaces: 1
- Fireplace features: Gas/Propane
Interior area
- Total structure area: 2,044
- Total interior livable area: 2,044 sqft
- Finished area above ground: 2,044
- Finished area below ground: 0
Property
Parking
- Parking features: Driveway, Off Street, On Street
- Has uncovered spaces: Yes
Accessibility
- Accessibility features: Accessible Entrance
Features
- Levels: Two
- Stories: 2
- Exterior features: Sidewalks, Street Lights
- Pool features: None
Lot
- Size: 2,044 sqft
Details
- Additional structures: Above Grade, Below Grade
- Parcel number: 38020001800
- Zoning: R-10 RESIDENTIAL
- Special conditions: Standard
Construction
Type & style
- Home type: SingleFamily
- Architectural style: Colonial
- Property subtype: Single Family Residence
Materials
- Vinyl Siding, Aluminum Siding
- Foundation: Block
- Roof: Shingle
Condition
- Good
- New construction: No
- Year built: 2003
Utilities & green energy
- Electric: 100 Amp Service
- Sewer: Public Sewer
- Water: Public
- Utilities for property: Natural Gas Available, Cable Connected
Community & neighborhood
Location
- Region: Swarthmore
- Subdivision: Swarthmorewood
- Municipality: RIDLEY TWP
Other
Other facts
- Listing agreement: Exclusive Right To Sell
- Listing terms: Conventional,FHA,Cash
- Ownership: Fee Simple
Price history
| Date | Event | Price |
|---|---|---|
| 3/15/2023 | Sold | $365,000-2.7%$179/sqft |
Source: | ||
| 2/13/2023 | Pending sale | $375,000$183/sqft |
Source: | ||
| 2/3/2023 | Listed for sale | $375,000$183/sqft |
Source: | ||
| 1/25/2023 | Pending sale | $375,000$183/sqft |
Source: | ||
| 1/20/2023 | Listed for sale | $375,000+37.4%$183/sqft |
Source: | ||
Public tax history
| Year | Property taxes | Tax assessment |
|---|---|---|
| 2025 | $9,537 +2.1% | $269,050 |
| 2024 | $9,342 +4.5% | $269,050 |
| 2023 | $8,935 +3.3% | $269,050 |
Find assessor info on the county website
Neighborhood: 19081
Nearby schools
GreatSchools rating
- 4/10Grace Park El SchoolGrades: K-5Distance: 0.4 mi
- 5/10Ridley Middle SchoolGrades: 6-8Distance: 1 mi
- 7/10Ridley High SchoolGrades: 9-12Distance: 0.9 mi
Schools provided by the listing agent
- Middle: Ridley
- High: Ridley
- District: Ridley
Source: Bright MLS. This data may not be complete. We recommend contacting the local school district to confirm school assignments for this home.
Get a cash offer in 3 minutes
Find out how much your home could sell for in as little as 3 minutes with a no-obligation cash offer.
Estimated market value$430,600
Get a cash offer in 3 minutes
Find out how much your home could sell for in as little as 3 minutes with a no-obligation cash offer.
Estimated market value
$430,600

