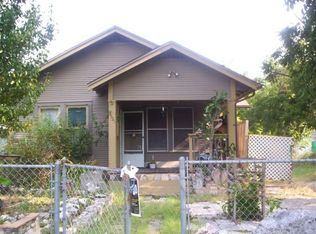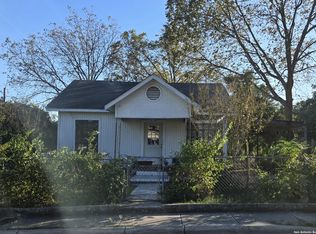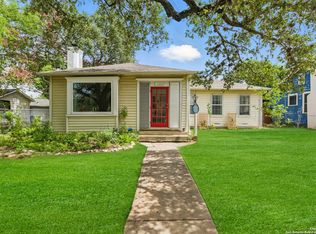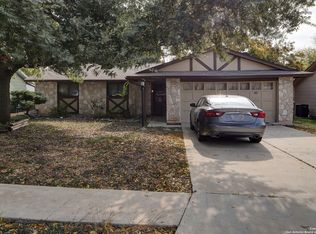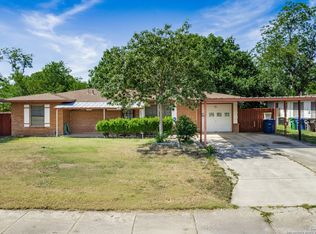This expansive property also INCLUDES THE ADJOINING LOT at 1311 Alametos, giving you even more room to envision and create. It's a rare opportunity to own a truly unique property with endless potential! 1315 Alametos offers a spacious primary residence along with two additions, creating a versatile space ideal for multi-functional living or investment. With features such as covered parking, a wrought iron fence, and a fantastic location near IH10 and 410, you're just moments from downtown San Antonio's shopping, dining, and entertainment. Owned by one family and full of character, this residence is ready for new owners to transform it and build memories for years to come. Bring your vision and make this home truly grand again! SELLER WILL ENTERTAIN SELLER FINANCING OFFERS!
For sale
Price cut: $10K (10/16)
$200,000
1315 ALAMETOS, San Antonio, TX 78201
5beds
2,448sqft
Est.:
Single Family Residence
Built in 1941
9,016.92 Square Feet Lot
$-- Zestimate®
$82/sqft
$-- HOA
What's special
Wrought iron fenceAdjoining lotVersatile spaceExpansive propertyCovered parking
- 414 days |
- 2,663 |
- 205 |
Likely to sell faster than
Zillow last checked: 8 hours ago
Listing updated: October 26, 2025 at 10:07pm
Listed by:
Janet Wingrove TREC #567041 (210) 493-3030,
Keller Williams Heritage
Source: LERA MLS,MLS#: 1820609
Tour with a local agent
Facts & features
Interior
Bedrooms & bathrooms
- Bedrooms: 5
- Bathrooms: 4
- Full bathrooms: 3
- 1/2 bathrooms: 1
Primary bedroom
- Level: Upper
- Area: 210
- Dimensions: 14 x 15
Bedroom 2
- Area: 210
- Dimensions: 14 x 15
Bedroom 3
- Area: 154
- Dimensions: 14 x 11
Bedroom 4
- Area: 112
- Dimensions: 14 x 8
Bedroom 5
- Area: 130
- Dimensions: 10 x 13
Primary bathroom
- Features: Tub/Shower Combo
- Area: 110
- Dimensions: 10 x 11
Dining room
- Area: 195
- Dimensions: 13 x 15
Family room
- Area: 154
- Dimensions: 14 x 11
Kitchen
- Area: 143
- Dimensions: 13 x 11
Living room
- Area: 224
- Dimensions: 14 x 16
Office
- Area: 120
- Dimensions: 8 x 15
Heating
- Other, Natural Gas
Cooling
- Ceiling Fan(s), Two Central, 3+ Window/Wall
Appliances
- Included: Gas Cooktop, Refrigerator
- Laundry: Main Level, Washer Hookup, Dryer Connection
Features
- Three Living Area, Separate Dining Room, Study/Library, Walk-In Closet(s), Ceiling Fan(s), Chandelier
- Flooring: Wood
- Windows: Window Coverings
- Attic: Access Only
- Number of fireplaces: 1
- Fireplace features: One, Living Room
Interior area
- Total interior livable area: 2,448 sqft
Property
Parking
- Total spaces: 3
- Parking features: None, Three Car Carport
- Carport spaces: 3
Features
- Levels: Two
- Stories: 2
- Patio & porch: Covered, Deck
- Has private pool: Yes
- Pool features: In Ground
Lot
- Size: 9,016.92 Square Feet
- Features: Curbs, Sidewalks
Details
- Parcel number: 071431000141
Construction
Type & style
- Home type: SingleFamily
- Property subtype: Single Family Residence
Materials
- Wood Siding
- Roof: Composition,Other
Condition
- Pre-Owned
- New construction: No
- Year built: 1941
Utilities & green energy
- Electric: CPS
- Gas: CPS
- Sewer: SAWS
- Water: SAWS, Water Storage
Community & HOA
Community
- Features: None
- Subdivision: Los Angeles Heights
Location
- Region: San Antonio
Financial & listing details
- Price per square foot: $82/sqft
- Tax assessed value: $340,810
- Annual tax amount: $8,316
- Price range: $200K - $200K
- Date on market: 11/2/2024
- Cumulative days on market: 413 days
- Listing terms: Conventional,1st Seller Carry,Cash,Investors OK
- Road surface type: Paved
Estimated market value
Not available
Estimated sales range
Not available
$3,130/mo
Price history
Price history
| Date | Event | Price |
|---|---|---|
| 10/16/2025 | Price change | $200,000-4.8%$82/sqft |
Source: | ||
| 8/28/2025 | Price change | $210,000-6.7%$86/sqft |
Source: | ||
| 5/20/2025 | Price change | $225,000-10%$92/sqft |
Source: | ||
| 3/14/2025 | Price change | $250,000-10.7%$102/sqft |
Source: | ||
| 12/23/2024 | Price change | $280,000-5.1%$114/sqft |
Source: | ||
Public tax history
Public tax history
| Year | Property taxes | Tax assessment |
|---|---|---|
| 2025 | -- | $340,810 |
| 2024 | $8,316 -2.1% | $340,810 |
| 2023 | $8,496 +14.9% | $340,810 +14.8% |
Find assessor info on the county website
BuyAbility℠ payment
Est. payment
$1,307/mo
Principal & interest
$967
Property taxes
$270
Home insurance
$70
Climate risks
Neighborhood: Northwest Los Angeles Heights
Nearby schools
GreatSchools rating
- 6/10Wilson Elementary SchoolGrades: PK-5Distance: 0.2 mi
- 3/10Whittier MiddleGrades: 6-8Distance: 0.8 mi
- 3/10Edison High SchoolGrades: 9-12Distance: 0.7 mi
Schools provided by the listing agent
- Elementary: Wilson
- Middle: Whittier
- High: Edison
- District: San Antonio I.S.D.
Source: LERA MLS. This data may not be complete. We recommend contacting the local school district to confirm school assignments for this home.
- Loading
- Loading
