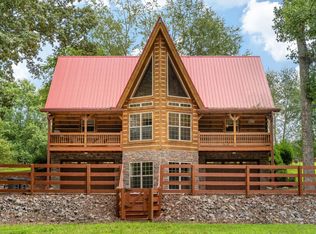Closed
$270,000
1315 Academy Rd, Portland, TN 37148
3beds
1,472sqft
Single Family Residence, Residential
Built in 1966
0.69 Acres Lot
$269,000 Zestimate®
$183/sqft
$1,888 Estimated rent
Home value
$269,000
$253,000 - $285,000
$1,888/mo
Zestimate® history
Loading...
Owner options
Explore your selling options
What's special
Welcome to this all-brick home, ready for its new owners! Featuring fresh paint, new flooring, updated front porch and back door rails, and a brand-new second bathroom with a stylish tiled walk-in shower. The main bath includes a new whirlpool tub—perfect for relaxing at the end of the day.
Enjoy cozy evenings in the den, complete with a fireplace and built-in bookcases that double as the perfect display area for your collectibles. Step outside to the covered back patio—ideal for sipping your morning coffee or rocking away your evenings.
The detached garage offers a hobby space and includes a rear lean-to, great for storing your lawnmower or outdoor equipment. Conveniently located just minutes from Portland, White House, and Gallatin.
Don't miss your chance to call this place home!
Zillow last checked: 8 hours ago
Listing updated: November 06, 2025 at 01:57pm
Listing Provided by:
Michelle Gilliam 615-403-8934,
Wally Gilliam Realty & Auction
Bought with:
Chris Bradds, BROKER, 266910
Bradds Realtors and Property Mgmt., LLC
Source: RealTracs MLS as distributed by MLS GRID,MLS#: 3014120
Facts & features
Interior
Bedrooms & bathrooms
- Bedrooms: 3
- Bathrooms: 2
- Full bathrooms: 2
- Main level bedrooms: 3
Bedroom 1
- Area: 132 Square Feet
- Dimensions: 11x12
Bedroom 2
- Area: 121 Square Feet
- Dimensions: 11x11
Bedroom 3
- Area: 110 Square Feet
- Dimensions: 11x10
Den
- Features: Bookcases
- Level: Bookcases
- Area: 220 Square Feet
- Dimensions: 22x10
Dining room
- Features: Combination
- Level: Combination
Kitchen
- Area: 140 Square Feet
- Dimensions: 14x10
Living room
- Features: Formal
- Level: Formal
- Area: 187 Square Feet
- Dimensions: 17x11
Heating
- Central
Cooling
- Central Air
Appliances
- Included: Built-In Electric Oven, Electric Range, Cooktop, Dishwasher
- Laundry: Electric Dryer Hookup, Washer Hookup
Features
- Bookcases, Built-in Features, Ceiling Fan(s)
- Flooring: Carpet, Wood
- Basement: None,Crawl Space
- Number of fireplaces: 1
- Fireplace features: Den, Gas
Interior area
- Total structure area: 1,472
- Total interior livable area: 1,472 sqft
- Finished area above ground: 1,472
Property
Parking
- Total spaces: 1
- Parking features: Detached
- Garage spaces: 1
Features
- Levels: One
- Stories: 1
- Patio & porch: Patio, Covered, Porch
Lot
- Size: 0.69 Acres
- Dimensions: 150 x 200
- Features: Level
- Topography: Level
Details
- Parcel number: 052 03100 000
- Special conditions: Standard
Construction
Type & style
- Home type: SingleFamily
- Property subtype: Single Family Residence, Residential
Materials
- Brick
Condition
- New construction: No
- Year built: 1966
Utilities & green energy
- Sewer: Septic Tank
- Water: Public
- Utilities for property: Water Available
Community & neighborhood
Location
- Region: Portland
Price history
| Date | Event | Price |
|---|---|---|
| 10/31/2025 | Sold | $270,000-3.5%$183/sqft |
Source: | ||
| 10/4/2025 | Listing removed | $279,900$190/sqft |
Source: | ||
| 10/1/2025 | Contingent | $279,900$190/sqft |
Source: | ||
| 8/24/2025 | Price change | $279,900-1.6%$190/sqft |
Source: | ||
| 8/23/2025 | Listed for sale | $284,500$193/sqft |
Source: | ||
Public tax history
| Year | Property taxes | Tax assessment |
|---|---|---|
| 2024 | $1,441 +16% | $62,100 +70.5% |
| 2023 | $1,243 +33.8% | $36,425 -75% |
| 2022 | $929 +12.8% | $145,700 |
Find assessor info on the county website
Neighborhood: 37148
Nearby schools
GreatSchools rating
- 6/10J W Wiseman Elementary SchoolGrades: PK-5Distance: 1.3 mi
- 6/10Portland East Middle SchoolGrades: 6-8Distance: 2.4 mi
- 4/10Portland High SchoolGrades: 9-12Distance: 3.5 mi
Schools provided by the listing agent
- Elementary: J W Wiseman Elementary
- Middle: Portland East Middle School
- High: Portland High School
Source: RealTracs MLS as distributed by MLS GRID. This data may not be complete. We recommend contacting the local school district to confirm school assignments for this home.
Get a cash offer in 3 minutes
Find out how much your home could sell for in as little as 3 minutes with a no-obligation cash offer.
Estimated market value
$269,000
Get a cash offer in 3 minutes
Find out how much your home could sell for in as little as 3 minutes with a no-obligation cash offer.
Estimated market value
$269,000
