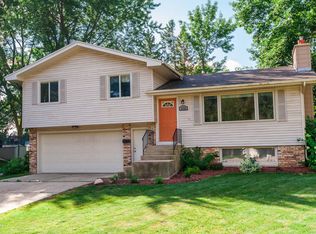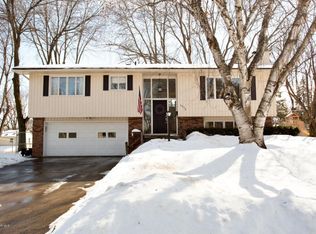Closed
$325,000
1315 30th St NW, Rochester, MN 55901
4beds
1,983sqft
Single Family Residence
Built in 1965
7,405.2 Square Feet Lot
$333,800 Zestimate®
$164/sqft
$2,189 Estimated rent
Home value
$333,800
$304,000 - $367,000
$2,189/mo
Zestimate® history
Loading...
Owner options
Explore your selling options
What's special
This outstanding 4-bedroom home is going to steal your heart! The upper level is warmed throughout by the original hardwood flooring that’s been recently refinished. This floor includes three bedrooms! The large living room, dining room, and kitchen with newer appliances are great spaces for entertaining this winter while access to the maintenance-free deck overlooking the fenced backyard will be a favorite feature come springtime! The lower level includes a comfy family room with gas fireplace, a fourth bedroom, second bath, and laundry. The newer windows will help keep the home energy efficient this winter. Located close to neighborhood schools and parks, become a part of this great community by making this fantastic home yours today!
Zillow last checked: 8 hours ago
Listing updated: February 28, 2025 at 12:55pm
Listed by:
Denel Ihde-Sparks 507-398-5716,
Re/Max Results
Bought with:
Colin Patterson
Dwell Realty Group LLC
Source: NorthstarMLS as distributed by MLS GRID,MLS#: 6644155
Facts & features
Interior
Bedrooms & bathrooms
- Bedrooms: 4
- Bathrooms: 2
- Full bathrooms: 1
- 3/4 bathrooms: 1
Bedroom 1
- Level: Upper
- Area: 149.5 Square Feet
- Dimensions: 11.5x13.0
Bedroom 2
- Level: Upper
- Area: 115.5 Square Feet
- Dimensions: 10.5x11.0
Bedroom 3
- Level: Upper
- Area: 112.5 Square Feet
- Dimensions: 9.0x12.5
Bedroom 4
- Level: Lower
- Area: 115.5 Square Feet
- Dimensions: 10.5x11.0
Deck
- Level: Upper
- Area: 168 Square Feet
- Dimensions: 12.0x14.0
Family room
- Level: Lower
- Area: 234 Square Feet
- Dimensions: 13.0x18.0
Informal dining room
- Level: Upper
- Area: 121 Square Feet
- Dimensions: 11.0x11.0
Kitchen
- Level: Upper
- Area: 121 Square Feet
- Dimensions: 11.0x11.0
Laundry
- Level: Lower
- Area: 63.75 Square Feet
- Dimensions: 7.5x8.5
Living room
- Level: Upper
- Area: 256.5 Square Feet
- Dimensions: 13.5x19.0
Storage
- Level: Lower
Utility room
- Level: Lower
- Area: 22 Square Feet
- Dimensions: 4.0x5.5
Heating
- Forced Air
Cooling
- Central Air
Appliances
- Included: Cooktop, Dishwasher, Disposal, Dryer, Gas Water Heater, Microwave, Refrigerator, Stainless Steel Appliance(s), Wall Oven, Washer, Water Softener Owned
Features
- Basement: Egress Window(s),Finished
- Number of fireplaces: 1
- Fireplace features: Family Room
Interior area
- Total structure area: 1,983
- Total interior livable area: 1,983 sqft
- Finished area above ground: 1,224
- Finished area below ground: 651
Property
Parking
- Total spaces: 2
- Parking features: Concrete, Floor Drain, Garage Door Opener, Tuckunder Garage
- Attached garage spaces: 2
- Has uncovered spaces: Yes
- Details: Garage Dimensions (19x24)
Accessibility
- Accessibility features: None
Features
- Levels: Multi/Split
- Patio & porch: Deck
- Fencing: Chain Link,Full
Lot
- Size: 7,405 sqft
- Dimensions: 77 x 103
Details
- Foundation area: 1196
- Parcel number: 742241004736
- Zoning description: Residential-Single Family
Construction
Type & style
- Home type: SingleFamily
- Property subtype: Single Family Residence
Materials
- Brick/Stone, Metal Siding
Condition
- Age of Property: 60
- New construction: No
- Year built: 1965
Utilities & green energy
- Electric: 100 Amp Service
- Gas: Natural Gas
- Sewer: City Sewer/Connected
- Water: City Water/Connected
Community & neighborhood
Location
- Region: Rochester
- Subdivision: Crescent Park 5th
HOA & financial
HOA
- Has HOA: No
Price history
| Date | Event | Price |
|---|---|---|
| 2/28/2025 | Sold | $325,000+4.8%$164/sqft |
Source: | ||
| 1/19/2025 | Pending sale | $310,000$156/sqft |
Source: | ||
| 1/14/2025 | Listed for sale | $310,000+148.2%$156/sqft |
Source: | ||
| 5/7/2013 | Listing removed | $124,900$63/sqft |
Source: RE/MAX of Rochester Report a problem | ||
| 4/5/2013 | Listed for sale | $124,900$63/sqft |
Source: RE/MAX of Rochester Report a problem | ||
Public tax history
| Year | Property taxes | Tax assessment |
|---|---|---|
| 2024 | $2,960 | $233,000 +0% |
| 2023 | -- | $232,900 +1.3% |
| 2022 | $2,756 +10.4% | $229,900 +16.2% |
Find assessor info on the county website
Neighborhood: John Adams
Nearby schools
GreatSchools rating
- 3/10Elton Hills Elementary SchoolGrades: PK-5Distance: 0.4 mi
- 5/10John Adams Middle SchoolGrades: 6-8Distance: 0.2 mi
- 5/10John Marshall Senior High SchoolGrades: 8-12Distance: 1.4 mi
Schools provided by the listing agent
- Elementary: Elton Hills
- Middle: John Adams
- High: John Marshall
Source: NorthstarMLS as distributed by MLS GRID. This data may not be complete. We recommend contacting the local school district to confirm school assignments for this home.
Get a cash offer in 3 minutes
Find out how much your home could sell for in as little as 3 minutes with a no-obligation cash offer.
Estimated market value$333,800
Get a cash offer in 3 minutes
Find out how much your home could sell for in as little as 3 minutes with a no-obligation cash offer.
Estimated market value
$333,800

