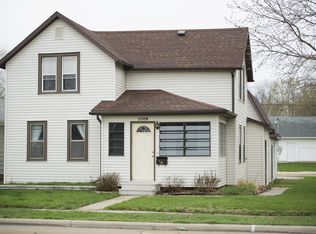Sold for $145,500 on 04/04/24
$145,500
1315 10th St, Fulton, IL 61252
3beds
1,724sqft
Single Family Residence, Residential
Built in 1975
5,824 Square Feet Lot
$168,000 Zestimate®
$84/sqft
$1,448 Estimated rent
Home value
$168,000
Estimated sales range
Not available
$1,448/mo
Zestimate® history
Loading...
Owner options
Explore your selling options
What's special
Nicely updated 3 bedroom 1.5 bath Ranch home on corner lot. Step inside the spacious living room which adjoins the dining room and the recently updated kitchen with new cabinets, countertops, backsplash, flooring, disposal and new appliances. The full bathroom has a walk in shower, new toilet w/ bidet and a countertop. There are 3 bedrooms on the main floor with nice size closets. A 4th non-conforming bedroom is located in the basement along with a family room/Rec Room and laundry. Opposite the laundry area is a large area with plenty of storage. The attached garage allows room for your vehicle, additional storage and access to the fenced in yard. Ramp on the front of the house can be easily removed. Updates include replacement windows, electrical, plumbing, furnace, air conditioner and hot water heater.
Zillow last checked: 8 hours ago
Listing updated: April 04, 2024 at 01:23pm
Listed by:
Sandy Howard Customer:563-441-1776,
Ruhl&Ruhl REALTORS Clinton
Bought with:
Jill Sorrell, S62818000/475.163185
Mel Foster Co. Clinton
Source: RMLS Alliance,MLS#: QC4247937 Originating MLS: Quad City Area Realtor Association
Originating MLS: Quad City Area Realtor Association

Facts & features
Interior
Bedrooms & bathrooms
- Bedrooms: 3
- Bathrooms: 2
- Full bathrooms: 1
- 1/2 bathrooms: 1
Bedroom 1
- Level: Main
- Dimensions: 11ft 9in x 10ft 9in
Bedroom 2
- Level: Main
- Dimensions: 11ft 1in x 10ft 9in
Bedroom 3
- Level: Main
- Dimensions: 9ft 8in x 9ft 4in
Other
- Level: Main
- Dimensions: 13ft 4in x 9ft 4in
Other
- Area: 548
Additional room
- Description: Non-conforming bedroom
- Level: Basement
- Dimensions: 19ft 5in x 13ft 6in
Family room
- Level: Basement
- Dimensions: 20ft 8in x 13ft 6in
Kitchen
- Level: Main
- Dimensions: 9ft 7in x 11ft 5in
Laundry
- Level: Basement
- Dimensions: 13ft 0in x 13ft 9in
Living room
- Level: Main
- Dimensions: 11ft 9in x 13ft 4in
Main level
- Area: 1176
Heating
- Forced Air
Cooling
- Central Air
Appliances
- Included: Dishwasher, Disposal, Range, Refrigerator, Electric Water Heater
Features
- Ceiling Fan(s)
- Windows: Replacement Windows
- Basement: Full,Partially Finished
Interior area
- Total structure area: 1,176
- Total interior livable area: 1,724 sqft
Property
Parking
- Total spaces: 1
- Parking features: Attached, Parking Pad
- Attached garage spaces: 1
- Has uncovered spaces: Yes
- Details: Number Of Garage Remotes: 0
Accessibility
- Accessibility features: Main Level Entry
Lot
- Size: 5,824 sqft
- Dimensions: 52 x 112
- Features: Corner Lot, Level
Details
- Parcel number: 0128405007
Construction
Type & style
- Home type: SingleFamily
- Architectural style: Ranch
- Property subtype: Single Family Residence, Residential
Materials
- Frame, Vinyl Siding
- Foundation: Concrete Perimeter
- Roof: Shingle
Condition
- New construction: No
- Year built: 1975
Utilities & green energy
- Sewer: Public Sewer
- Water: Public
- Utilities for property: Cable Available
Community & neighborhood
Location
- Region: Fulton
- Subdivision: City of Fulton
Other
Other facts
- Road surface type: Paved
Price history
| Date | Event | Price |
|---|---|---|
| 4/4/2024 | Sold | $145,500-2.9%$84/sqft |
Source: | ||
| 2/15/2024 | Pending sale | $149,900$87/sqft |
Source: | ||
| 11/7/2023 | Listed for sale | $149,900+76.4%$87/sqft |
Source: | ||
| 5/18/2022 | Sold | $85,000-15%$49/sqft |
Source: Public Record | ||
| 10/16/2020 | Sold | $100,000-13%$58/sqft |
Source: | ||
Public tax history
| Year | Property taxes | Tax assessment |
|---|---|---|
| 2024 | $3,317 +8% | $41,379 +8.1% |
| 2023 | $3,072 +26.9% | $38,285 +9.1% |
| 2022 | $2,420 +2.4% | $35,101 +2.4% |
Find assessor info on the county website
Neighborhood: 61252
Nearby schools
GreatSchools rating
- 4/10Fulton Elementary SchoolGrades: K-5Distance: 0.5 mi
- 3/10River Bend Middle SchoolGrades: 6-8Distance: 0.5 mi
- 8/10Fulton High SchoolGrades: 9-12Distance: 0.2 mi
Schools provided by the listing agent
- High: Fulton
Source: RMLS Alliance. This data may not be complete. We recommend contacting the local school district to confirm school assignments for this home.

Get pre-qualified for a loan
At Zillow Home Loans, we can pre-qualify you in as little as 5 minutes with no impact to your credit score.An equal housing lender. NMLS #10287.
