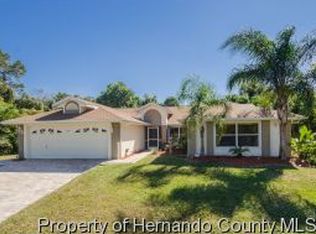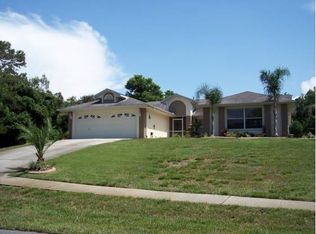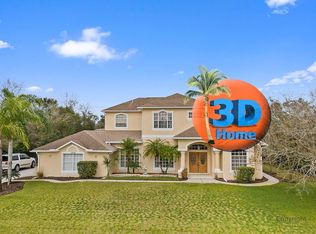Hurry, This One Will Not Last! Completely updated, VERY tasteful done with luxurious finishes. This home in prestigious East Linden Estates (less than 4 minutes to expressway) features 4 spacious bedrooms plus an office and 2.5 completely remodeled bathrooms. Private Master retreat will leave you feeling like a million dollars every time you step through the door, complete with spa like bathroom and HUGE walk-in closet with fixtures. Soaring ceilings, open floor plan, up stairs laundry room, brick fireplace, stainless appliances, granite and new fixtures throughout make this home move in ready. With over a 1/2 acre, sit on your giant wrap around porch and enjoy the sunsets high on the hill or enjoy your private fenced back yard patio with friends. New landscaping make this the jewel of the neighborhood.
This property is off market, which means it's not currently listed for sale or rent on Zillow. This may be different from what's available on other websites or public sources.


