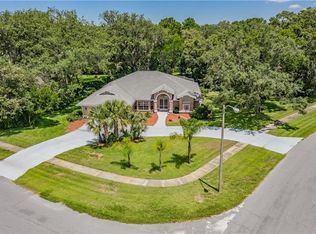Sold for $525,000 on 05/16/25
$525,000
13148 Huntington Woods Ave, Spring Hill, FL 34609
3beds
2,361sqft
Single Family Residence
Built in 1990
0.73 Acres Lot
$508,200 Zestimate®
$222/sqft
$2,737 Estimated rent
Home value
$508,200
$447,000 - $579,000
$2,737/mo
Zestimate® history
Loading...
Owner options
Explore your selling options
What's special
New improved Price, based on attached appraisal! Beautiful 3 bedroom 4 bathroom 3 car garage pool home with large 1000 sq ft additional workshop in back that has a large carport attached behind, along with a convenient storage shed and RV/Boat parking pad. This split floorplan home has a custom pool setup that has been extended with a paver base. The view from the Master Bedroom is stunning. The pools unique setup is perfect for parties and family gatherings. The 4th bedroom and attached bathroom are actually off from the enclosed porch with its own private entrance. The sunken Livingroom boasts a beautiful brick fireplace in an open floorplan so it can be seen from all angles. A sight that will surely wow the guests! This corner lot, on a 3/4 acre of land, is private and yet close to all shopping and events. It's located in a Lovely quiet neighborhood. New Roof. Newer AC. All new paint inside and out. New Flooring...Come make this your own. Don't miss out on this gem! It wont last long!
Zillow last checked: 8 hours ago
Listing updated: June 09, 2025 at 06:38pm
Listing Provided by:
Cynthia Walker 813-507-3736,
DALTON WADE INC 888-668-8283
Bought with:
Anamarys Perez Jimenez, 3582102
LANTES REALTY GROUP LLC
Source: Stellar MLS,MLS#: TB8351346 Originating MLS: Suncoast Tampa
Originating MLS: Suncoast Tampa

Facts & features
Interior
Bedrooms & bathrooms
- Bedrooms: 3
- Bathrooms: 4
- Full bathrooms: 3
- 1/2 bathrooms: 1
Primary bedroom
- Features: Ceiling Fan(s), Walk-In Closet(s)
- Level: First
- Area: 208 Square Feet
- Dimensions: 13x16
Primary bathroom
- Features: Bidet, Walk-In Closet(s)
- Level: First
- Area: 120 Square Feet
- Dimensions: 10x12
Dining room
- Features: No Closet
- Level: First
- Area: 100 Square Feet
- Dimensions: 10x10
Great room
- Features: No Closet
- Level: First
- Area: 224 Square Feet
- Dimensions: 14x16
Kitchen
- Features: Pantry, Built-in Closet
- Level: First
- Area: 130 Square Feet
- Dimensions: 10x13
Heating
- Central
Cooling
- Central Air
Appliances
- Included: Dishwasher, Microwave, Range, Refrigerator
- Laundry: In Garage
Features
- Ceiling Fan(s), Eating Space In Kitchen, High Ceilings, L Dining, Open Floorplan, Primary Bedroom Main Floor, Split Bedroom, Vaulted Ceiling(s), Walk-In Closet(s)
- Flooring: Laminate
- Doors: French Doors, Sliding Doors
- Windows: Skylight(s)
- Has fireplace: Yes
- Fireplace features: Free Standing, Living Room, Wood Burning
- Common walls with other units/homes: Corner Unit
Interior area
- Total structure area: 5,313
- Total interior livable area: 2,361 sqft
Property
Parking
- Total spaces: 7
- Parking features: Bath In Garage, Boat, Covered, Driveway, Garage Door Opener, Oversized, RV Access/Parking, Workshop in Garage
- Attached garage spaces: 5
- Carport spaces: 2
- Covered spaces: 7
- Has uncovered spaces: Yes
Features
- Levels: One
- Stories: 1
- Exterior features: Irrigation System, Lighting, Private Mailbox, Sidewalk, Storage
- Has private pool: Yes
- Pool features: In Ground, Screen Enclosure
- Fencing: Fenced
Lot
- Size: 0.73 Acres
Details
- Additional structures: Shed(s), Storage, Workshop
- Parcel number: R3322318260500000010
- Zoning: PDP
- Special conditions: None
Construction
Type & style
- Home type: SingleFamily
- Property subtype: Single Family Residence
Materials
- Stucco
- Foundation: Block, Slab
- Roof: Shingle
Condition
- Completed
- New construction: No
- Year built: 1990
Utilities & green energy
- Sewer: Public Sewer
- Water: Public
- Utilities for property: Electricity Connected
Community & neighborhood
Location
- Region: Spring Hill
- Subdivision: HUNTINGTON WOODS
HOA & financial
HOA
- Has HOA: No
Other fees
- Pet fee: $0 monthly
Other financial information
- Total actual rent: 0
Other
Other facts
- Listing terms: Cash,Conventional,FHA,VA Loan
- Ownership: Fee Simple
- Road surface type: Paved
Price history
| Date | Event | Price |
|---|---|---|
| 5/16/2025 | Sold | $525,000$222/sqft |
Source: | ||
| 4/17/2025 | Pending sale | $525,000$222/sqft |
Source: | ||
| 4/8/2025 | Price change | $525,000-2.8%$222/sqft |
Source: | ||
| 3/6/2025 | Price change | $539,900-10%$229/sqft |
Source: | ||
| 2/18/2025 | Listed for sale | $599,900+252.9%$254/sqft |
Source: | ||
Public tax history
| Year | Property taxes | Tax assessment |
|---|---|---|
| 2024 | $7,315 -5% | $483,321 +4.4% |
| 2023 | $7,703 +140.7% | $463,078 +124.5% |
| 2022 | $3,200 -0.1% | $206,303 +3% |
Find assessor info on the county website
Neighborhood: 34609
Nearby schools
GreatSchools rating
- 6/10Suncoast Elementary SchoolGrades: PK-5Distance: 1.7 mi
- 5/10Powell Middle SchoolGrades: 6-8Distance: 3.3 mi
- 4/10Frank W. Springstead High SchoolGrades: 9-12Distance: 3 mi
Schools provided by the listing agent
- Elementary: Suncoast Elementary
- Middle: Powell Middle
- High: Frank W Springstead
Source: Stellar MLS. This data may not be complete. We recommend contacting the local school district to confirm school assignments for this home.
Get a cash offer in 3 minutes
Find out how much your home could sell for in as little as 3 minutes with a no-obligation cash offer.
Estimated market value
$508,200
Get a cash offer in 3 minutes
Find out how much your home could sell for in as little as 3 minutes with a no-obligation cash offer.
Estimated market value
$508,200
