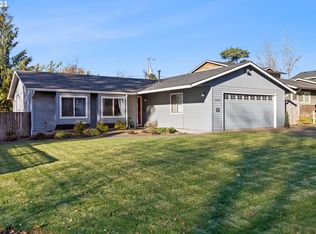Wonderful 5 Bedroom, 4 Full Bath single family home for rent in Southwood/Lake Oswego. Open foyer, 2 family rooms, plus office. 3 Master Suites, that can accommodate many different living situations. Conveniently located close to I-5, 217 and Westlake Park. Lake Oswego School District. Furniture not included. 2 car garage, plus drive way parking. Central Air Conditioning, Range, Dishwasher, Disposal, Microwave, Refrigerator included. Water softening system with filtration installed 2019. Fully covered back yard deck provides additional all-weather outdoor usable space with adjacent greenspace. No smoking permitted on this premises. Proof of renters insurance required before move in. One month rent refundable security deposit required upon signing of lease. A $45 application/screening fee will apply to all persons over 18+. Call for appointments. Lease term is 12 month. Proof of renters insurance required before move in. $45 application/screening fee will apply to all persons over 18+. One month rent refundable security deposit required upon signing of lease. Pets allowed with pet deposit. All utilities are paid by tenant.
This property is off market, which means it's not currently listed for sale or rent on Zillow. This may be different from what's available on other websites or public sources.
