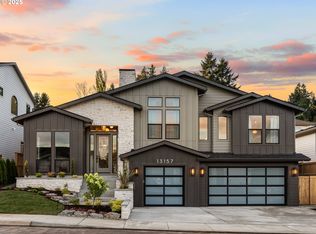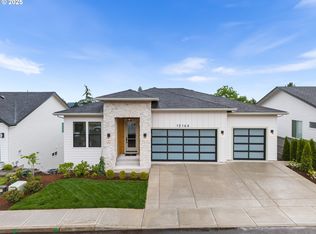Sold
$1,697,500
13143 SE Regency View Dr, Happy Valley, OR 97086
5beds
3,840sqft
Residential, Single Family Residence
Built in 2025
6,969.6 Square Feet Lot
$1,703,300 Zestimate®
$442/sqft
$4,918 Estimated rent
Home value
$1,703,300
$1.62M - $1.79M
$4,918/mo
Zestimate® history
Loading...
Owner options
Explore your selling options
What's special
In this year’s prestigious Street of Dreams, a showpiece by custom builder Kalen Development sets a new standard in luxury living—where architectural brilliance meets serene, effortless elegance. A striking iron front door opens to a world of soaring 20-foot ceilings, sleek Milgard windows, and white oak wide-plank floors, all anchored by an exquisite iron staircase that flows like sculpture through the heart of the home. Thoughtful craftsmanship is present in every detail—from white oak ceiling accents in the primary suite to box beams in the dining room, and a hand-plastered fireplace that radiates warmth and sophistication. The great room’s oversized fireplace, wrapped in Taj Mahal quartzite, is both dramatic and inviting, perfectly framing the indoor-outdoor flow through a massive 12’x16’ sliding glass wall. Tucked just beyond, the main-level primary suite offers serene comfort with a hand-plastered fireplace, white oak ceiling, and a bathroom so refined, it redefines what a spa should be. The chef’s kitchen is a bold statement in refinement with rift white oak cabinetry, soft-touch drawers, custom plaster hood, and Monogram appliances. Marble slabs extend from the kitchen into bathrooms, each featuring heated floors, oversized soaking tubs, and walk-in slab showers. A built-in JennAir espresso maker elevates your morning routine, while a wine lover’s dream unfolds in the glass-enclosed 68-bottle wine room, prepped for climate control, and complemented by a second wine fridge in the butler’s pantry. Ambient lighting by Rejuvenation and Hudson Valley pairs seamlessly with undercabinet and built-in LED accents throughout. Surround sound flows from indoors to the low-maintenance, turf-lined yard with landscape lighting and a glowing outdoor fireplace. With five bedrooms, three lavish en-suites, a private office with built-ins, and a fully integrated Ubiquiti security system, this Kalen Development masterpiece is designed to inspire, indulge, and impress.
Zillow last checked: 8 hours ago
Listing updated: September 12, 2025 at 03:04pm
Listed by:
Darryl Bodle 503-709-4632,
Keller Williams Realty Portland Premiere,
Kelly Christian 908-328-1873,
Keller Williams Realty Portland Premiere
Bought with:
Cindy Oja, 900600183
MORE Realty
Source: RMLS (OR),MLS#: 138882599
Facts & features
Interior
Bedrooms & bathrooms
- Bedrooms: 5
- Bathrooms: 5
- Full bathrooms: 4
- Partial bathrooms: 1
- Main level bathrooms: 2
Primary bedroom
- Features: Builtin Features, Fireplace, Hardwood Floors, Double Sinks, High Ceilings, Soaking Tub, Suite, Tile Floor, Vaulted Ceiling, Walkin Closet, Walkin Shower
- Level: Main
- Area: 210
- Dimensions: 15 x 14
Bedroom 2
- Features: Hardwood Floors, Double Sinks, High Ceilings, Soaking Tub, Suite, Tile Floor, Walkin Closet, Walkin Shower
- Level: Upper
- Area: 195
- Dimensions: 15 x 13
Bedroom 3
- Features: Hardwood Floors, Ensuite, Walkin Closet, Walkin Shower
- Level: Upper
- Area: 180
- Dimensions: 15 x 12
Bedroom 4
- Features: High Ceilings
- Level: Upper
- Area: 156
- Dimensions: 13 x 12
Dining room
- Features: Beamed Ceilings, Great Room, Hardwood Floors, High Ceilings
- Level: Main
- Area: 198
- Dimensions: 18 x 11
Kitchen
- Features: Builtin Refrigerator, Dishwasher, Gourmet Kitchen, Great Room, Hardwood Floors, Island, Butlers Pantry, Double Oven, Free Standing Range, High Ceilings, Marble, Tile Floor
- Level: Main
- Area: 252
- Width: 14
Living room
- Features: Builtin Features, Fireplace, Great Room, Hardwood Floors, Sliding Doors, Vaulted Ceiling
- Level: Main
- Area: 320
- Dimensions: 20 x 16
Office
- Features: Builtin Features, Hardwood Floors, High Ceilings
- Level: Main
- Area: 120
- Dimensions: 12 x 10
Heating
- Forced Air, Radiant, Fireplace(s)
Cooling
- Central Air
Appliances
- Included: Built-In Refrigerator, Convection Oven, Dishwasher, Double Oven, Free-Standing Gas Range, Gas Appliances, Plumbed For Ice Maker, Range Hood, Stainless Steel Appliance(s), Wine Cooler, Washer/Dryer, Free-Standing Range, Gas Water Heater
- Laundry: Laundry Room
Features
- High Ceilings, Marble, Soaking Tub, Sound System, Vaulted Ceiling(s), Built-in Features, Sink, Double Vanity, Suite, Walk-In Closet(s), Walkin Shower, Beamed Ceilings, Great Room, Gourmet Kitchen, Kitchen Island, Butlers Pantry, Pot Filler, Tile
- Flooring: Hardwood, Heated Tile, Tile
- Doors: Sliding Doors
- Windows: Double Pane Windows, Vinyl Frames
- Basement: Crawl Space
- Number of fireplaces: 2
- Fireplace features: Gas, Outside
Interior area
- Total structure area: 3,840
- Total interior livable area: 3,840 sqft
Property
Parking
- Total spaces: 3
- Parking features: Covered, Off Street, Attached
- Attached garage spaces: 3
Features
- Stories: 2
- Patio & porch: Covered Patio, Patio
- Exterior features: Fire Pit, Garden
- Fencing: Fenced
- Has view: Yes
- View description: Trees/Woods
Lot
- Size: 6,969 sqft
- Features: Gentle Sloping, Level, SqFt 7000 to 9999
Details
- Parcel number: New Construction
Construction
Type & style
- Home type: SingleFamily
- Architectural style: Contemporary
- Property subtype: Residential, Single Family Residence
Materials
- Cement Siding
- Foundation: Concrete Perimeter
- Roof: Composition
Condition
- New Construction
- New construction: Yes
- Year built: 2025
Details
- Warranty included: Yes
Utilities & green energy
- Gas: Gas
- Sewer: Public Sewer
- Water: Public
Community & neighborhood
Security
- Security features: Security System, Security System Owned
Location
- Region: Happy Valley
Other
Other facts
- Listing terms: Cash,Conventional
- Road surface type: Paved
Price history
| Date | Event | Price |
|---|---|---|
| 9/12/2025 | Sold | $1,697,500-0.1%$442/sqft |
Source: | ||
| 8/19/2025 | Pending sale | $1,699,900$443/sqft |
Source: | ||
| 7/26/2025 | Listed for sale | $1,699,900$443/sqft |
Source: | ||
Public tax history
Tax history is unavailable.
Neighborhood: 97086
Nearby schools
GreatSchools rating
- 6/10Spring Mountain Elementary SchoolGrades: K-5Distance: 0.5 mi
- 3/10Rock Creek Middle SchoolGrades: 6-8Distance: 0.8 mi
- 7/10Clackamas High SchoolGrades: 9-12Distance: 0.9 mi
Schools provided by the listing agent
- Elementary: Spring Mountain
- Middle: Rock Creek
- High: Clackamas
Source: RMLS (OR). This data may not be complete. We recommend contacting the local school district to confirm school assignments for this home.
Get a cash offer in 3 minutes
Find out how much your home could sell for in as little as 3 minutes with a no-obligation cash offer.
Estimated market value
$1,703,300
Get a cash offer in 3 minutes
Find out how much your home could sell for in as little as 3 minutes with a no-obligation cash offer.
Estimated market value
$1,703,300

