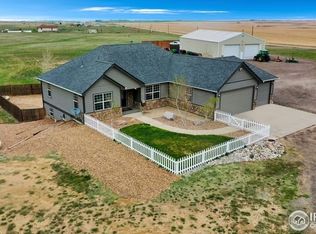Sold for $640,000 on 03/06/24
$640,000
13141 Converse Road, Bennett, CO 80102
3beds
3,944sqft
Single Family Residence
Built in 2005
40.1 Acres Lot
$733,600 Zestimate®
$162/sqft
$4,281 Estimated rent
Home value
$733,600
$675,000 - $800,000
$4,281/mo
Zestimate® history
Loading...
Owner options
Explore your selling options
What's special
Recently remodeled home on 40 acres! This home has lots of room to grow, with a full unfinished basement ready for your custom finish. Beautifully remodeled in 2023 with new carpet, vinyl plank flooring, tile, and paint. The kitchen has new cabinets, fixtures, and quartz countertops. All appliances are new, including a Bespoke Samsung refrigerator, gas range, dishwasher, and range hood. Kitchen island and pantry. Convenient mud/laundry room with outside access. The primary bedroom has a 5 piece bathroom and walk-in closet. There is no HOA, so bring your horses, toys, and big trucks! The property is fenced on 3 sides for livestock pasture. The well allows for animals as well as 1 acre of lawn and garden irrigation. Only 15 minutes to Bennett shopping, restaurants, and I-70; 25 minutes to Brighton and I-76. Quiet and peaceful setting with beautiful mountain views.
Zillow last checked: 8 hours ago
Listing updated: March 06, 2024 at 01:12pm
Listed by:
Juliet Wright 303-818-0242 juliet@julietwright.com,
RE/MAX Alliance Northeast
Bought with:
Denia Luevano, 100089893
Brokers Guild Real Estate
Source: REcolorado,MLS#: 3603543
Facts & features
Interior
Bedrooms & bathrooms
- Bedrooms: 3
- Bathrooms: 2
- Full bathrooms: 2
- Main level bathrooms: 2
- Main level bedrooms: 3
Primary bedroom
- Description: Carpet
- Level: Main
- Area: 154 Square Feet
- Dimensions: 11 x 14
Bedroom
- Description: Carpet
- Level: Main
- Area: 195 Square Feet
- Dimensions: 15 x 13
Bedroom
- Description: Carpet
- Level: Main
- Area: 195 Square Feet
- Dimensions: 15 x 13
Bathroom
- Description: Tile
- Level: Main
- Area: 154 Square Feet
- Dimensions: 11 x 14
Bathroom
- Description: Tile
- Level: Main
- Area: 50 Square Feet
- Dimensions: 5 x 10
Dining room
- Description: Vinyl Plank
- Level: Main
- Area: 378 Square Feet
- Dimensions: 27 x 14
Kitchen
- Description: Vinyl Plank
- Level: Main
- Area: 378 Square Feet
- Dimensions: 27 x 14
Laundry
- Description: Vinyl Plank
- Level: Main
- Area: 96 Square Feet
- Dimensions: 12 x 8
Living room
- Description: Vinyl Plank
- Level: Main
- Area: 1024 Square Feet
- Dimensions: 32 x 32
Heating
- Forced Air, Propane
Cooling
- Has cooling: Yes
Appliances
- Included: Dishwasher, Gas Water Heater, Microwave, Range, Range Hood, Refrigerator
Features
- Ceiling Fan(s), Eat-in Kitchen, Five Piece Bath, High Speed Internet, Kitchen Island, Open Floorplan, Pantry, Primary Suite, Quartz Counters, Smoke Free, Walk-In Closet(s)
- Flooring: Carpet, Tile, Vinyl
- Windows: Double Pane Windows, Window Coverings
- Basement: Bath/Stubbed,Full,Interior Entry,Unfinished
- Number of fireplaces: 1
- Fireplace features: Gas Log, Living Room
Interior area
- Total structure area: 3,944
- Total interior livable area: 3,944 sqft
- Finished area above ground: 1,972
- Finished area below ground: 0
Property
Parking
- Total spaces: 6
- Details: Off Street Spaces: 6
Features
- Levels: One
- Stories: 1
- Fencing: Fenced,Partial
- Has view: Yes
- View description: Plains
Lot
- Size: 40.10 Acres
- Features: Level
- Residential vegetation: Natural State
Details
- Parcel number: 0156328400001
- Zoning: Ag
- Special conditions: Standard
- Other equipment: Satellite Dish
- Horses can be raised: Yes
- Horse amenities: Pasture
Construction
Type & style
- Home type: SingleFamily
- Architectural style: Traditional
- Property subtype: Single Family Residence
Materials
- Frame
- Foundation: Slab
- Roof: Composition
Condition
- Updated/Remodeled
- Year built: 2005
Utilities & green energy
- Water: Well
- Utilities for property: Electricity Connected, Propane
Community & neighborhood
Security
- Security features: Carbon Monoxide Detector(s), Smoke Detector(s)
Location
- Region: Bennett
- Subdivision: Rural
Other
Other facts
- Listing terms: Cash,Conventional,FHA,USDA Loan,VA Loan
- Ownership: Individual
- Road surface type: Gravel
Price history
| Date | Event | Price |
|---|---|---|
| 3/6/2024 | Sold | $640,000$162/sqft |
Source: | ||
| 1/25/2024 | Pending sale | $640,000$162/sqft |
Source: | ||
| 1/24/2024 | Listed for sale | $640,000+6.7%$162/sqft |
Source: | ||
| 2/3/2023 | Sold | $600,000-4%$152/sqft |
Source: | ||
| 12/9/2022 | Listed for sale | $624,900+25.7%$158/sqft |
Source: | ||
Public tax history
| Year | Property taxes | Tax assessment |
|---|---|---|
| 2025 | $2,162 -1.9% | $40,930 +20% |
| 2024 | $2,205 -9.9% | $34,110 -26.8% |
| 2023 | $2,448 -5.6% | $46,610 +41.2% |
Find assessor info on the county website
Neighborhood: 80102
Nearby schools
GreatSchools rating
- 6/10Hoff Elementary SchoolGrades: PK-5Distance: 12.9 mi
- 2/10Weld Central Junior High SchoolGrades: 6-8Distance: 10.4 mi
- 4/10Weld Central Senior High SchoolGrades: 9-12Distance: 10.3 mi
Schools provided by the listing agent
- Elementary: Cardinal Community Charter
- Middle: Weld Central
- High: Weld Central
- District: Weld County RE 3-J
Source: REcolorado. This data may not be complete. We recommend contacting the local school district to confirm school assignments for this home.
Get a cash offer in 3 minutes
Find out how much your home could sell for in as little as 3 minutes with a no-obligation cash offer.
Estimated market value
$733,600
Get a cash offer in 3 minutes
Find out how much your home could sell for in as little as 3 minutes with a no-obligation cash offer.
Estimated market value
$733,600
