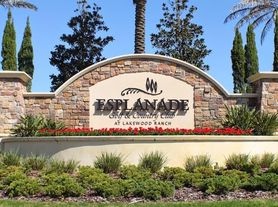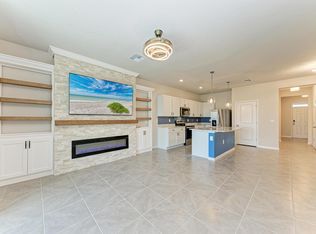* unavailable February/March 2026
Enjoy the luxurious resort style community at Esplanade Golf and Country Club at Lakewood Ranch. Recently remodeled beautiful home with new kitchen backsplash, new flooring throughout, newly expanded lanai with an outdoor kitchen, dining table, seating area with firepit, lighting and tv. Flat screen tvs in all three bedrooms, living room and lanai with streaming services, home has wifi and a full laundry room. 2 car attached garage. Home has all new furnishings. Primary bedroom has a king sized bed, attached primary bathroom has dual sinks, shower, walk in closet, second bedroom has a queen bed, third bedroom has two XL twin beds.
Esplanade is a gated golf community. Use of the community amenities transfer to tenant, enjoy the 2 resort style heated pools, outdoor tiki bar and restaurant, fitness center, tennis courts, pickle ball courts, and 18 hole championship golf course.
Minimum one month rental. Available for short (minimum 30 days) or longer term. $4500/month off season, contact for details.
$250 processing/registration fee
Security deposit required
1 dog considered on a case by case basis with deposit
** Unavailable February and March 2026**
Rent- January, February, March $8500
April, May, June, July, August $4000
September, October, November, December $5000
Dogs considered on case by case basis with deposit
House for rent
Accepts Zillow applications
$4,500/mo
13140 Torresina Ter, Bradenton, FL 34211
3beds
1,700sqft
Price may not include required fees and charges.
Single family residence
Available now
Dogs OK
Central air
In unit laundry
Attached garage parking
-- Heating
What's special
Queen bedTennis courtsTwo xl twin bedsKing sized bedFull laundry roomStreaming servicesResort style heated pools
- 106 days |
- -- |
- -- |
Travel times
Facts & features
Interior
Bedrooms & bathrooms
- Bedrooms: 3
- Bathrooms: 2
- Full bathrooms: 2
Cooling
- Central Air
Appliances
- Included: Dishwasher, Dryer, Washer
- Laundry: In Unit
Features
- Walk In Closet
- Furnished: Yes
Interior area
- Total interior livable area: 1,700 sqft
Property
Parking
- Parking features: Attached
- Has attached garage: Yes
- Details: Contact manager
Features
- Exterior features: Walk In Closet
- Has private pool: Yes
Details
- Parcel number: 579903509
Construction
Type & style
- Home type: SingleFamily
- Property subtype: Single Family Residence
Community & HOA
HOA
- Amenities included: Pool
Location
- Region: Bradenton
Financial & listing details
- Lease term: 1 Month
Price history
| Date | Event | Price |
|---|---|---|
| 7/6/2025 | Listed for rent | $4,500$3/sqft |
Source: Zillow Rentals | ||
| 4/16/2025 | Listing removed | $4,500$3/sqft |
Source: Zillow Rentals | ||
| 2/18/2025 | Listed for rent | $4,500$3/sqft |
Source: Zillow Rentals | ||
| 10/5/2024 | Listing removed | $4,500$3/sqft |
Source: Zillow Rentals | ||
| 8/19/2024 | Listed for rent | $4,500$3/sqft |
Source: Zillow Rentals | ||

