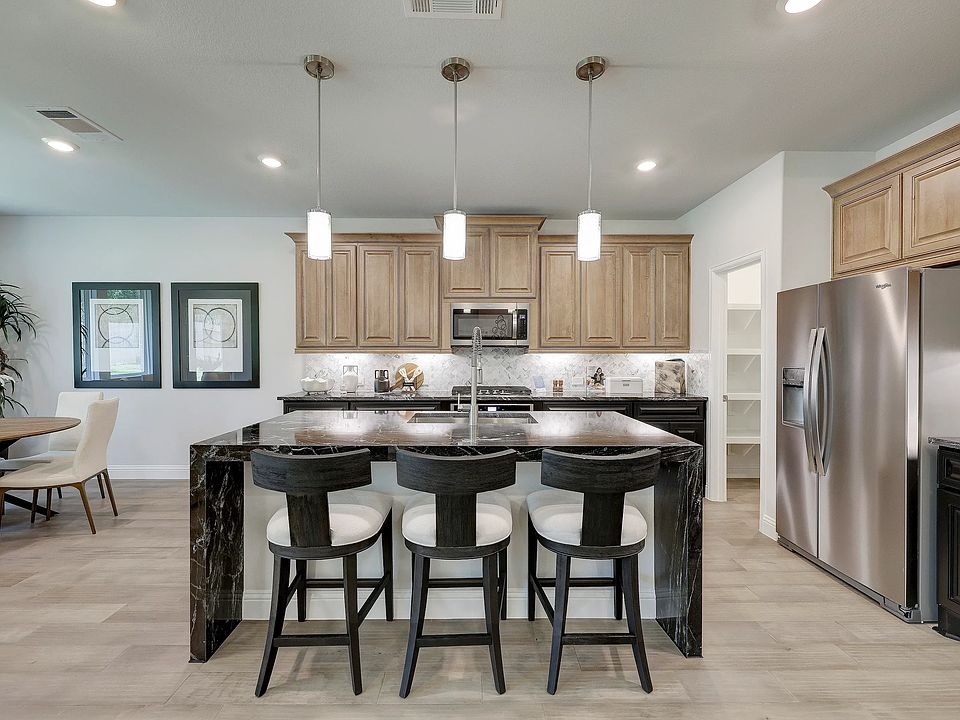Discover Good Natured Living in the Brand-New Master Planned Community of Evergreen! Located off SH-242 and tucked behind a plethora of trees lies a retreat from the hustle and bustle of everyday life. This fabulous two-story home is wrapped with brick and stone, surrounded by lush landscaping, and rests on a 50’ lot. Featuring 5 bedrooms, 4 bathrooms, and an open-concept layout, this home is a warm invitation for cozy living. A kitchen with designer cabinetry complimented with Built-In Whirlpool Appliances, and an extensive island will have you excited to cook and serve no matter the occasion! Fusing indoor and outdoor entertainment is simple with an extended patio. Retreat to your Primary Suite that details tray ceilings, and a large walk-in closet. All of this and more await you in Evergreen 50’! Explore what it means to Live the Difference with Shea Homes!
New construction
$469,990
13140 Soaring Forest Dr, Conroe, TX 77302
5beds
2,698sqft
Single Family Residence
Built in 2024
8,008 sqft lot
$-- Zestimate®
$174/sqft
$82/mo HOA
- 334 days
- on Zillow |
- 151 |
- 13 |
Zillow last checked: 7 hours ago
Listing updated: May 03, 2025 at 10:07am
Listed by:
Jimmy Franklin 281-347-2200,
Shea Homes
Source: HAR,MLS#: 98065675
Travel times
Open houses
Facts & features
Interior
Bedrooms & bathrooms
- Bedrooms: 5
- Bathrooms: 4
- Full bathrooms: 4
Rooms
- Room types: Living Room, Family Room, Gameroom Up, Office, Utility Room
Primary bathroom
- Features: Half Bath
Kitchen
- Features: Kitchen Island, Kitchen open to Family Room, Walk-in Pantry
Heating
- Natural Gas
Cooling
- Electric
Appliances
- Included: ENERGY STAR Qualified Appliances, Electric Oven, Oven, Gas Cooktop, Dishwasher, Disposal, Microwave
- Laundry: Electric Dryer Hookup, Gas Dryer Hookup, Washer Hookup
Features
- Crown Molding, Formal Entry/Foyer, High Ceilings, Prewired for Alarm System, Wired for Sound, Ceiling Fan(s), 2 Bedrooms Down, Primary Bed - 1st Floor, Walk-In Closet(s), Quartz Counters
- Flooring: Carpet, Engineered Wood, Tile, Wood
- Windows: Insulated/Low-E windows
- Attic: Radiant Attic Barrier
Interior area
- Total structure area: 2,698
- Total interior livable area: 2,698 sqft
Video & virtual tour
Property
Parking
- Total spaces: 2
- Parking features: Driveway, Attached
- Attached garage spaces: 2
Features
- Stories: 2
- Patio & porch: Covered, Porch
- Exterior features: Sprinkler System
- Fencing: Back Yard
Lot
- Size: 8,008 sqft
- Features: Subdivided, Back Yard
Details
- Parcel number: 45850203500
Construction
Type & style
- Home type: SingleFamily
- Architectural style: Contemporary/Modern,French
- Property subtype: Single Family Residence
Materials
- Brick, Stone, Wood Siding, Batts Insulation, Blown-In Insulation
- Foundation: Slab
- Roof: Composition,Energy Star/Reflective Roof
Condition
- Under Construction
- New construction: Yes
- Year built: 2024
Details
- Builder name: Shea Homes
Utilities & green energy
- Sewer: Public Sewer
- Water: Public, Water District
Green energy
- Green verification: Green Built Gulf Coast, HERS Index Score
- Energy efficient items: Attic Vents, Thermostat, Lighting, HVAC, HVAC>13 SEER
Community & HOA
Community
- Security: Security System Owned, Fire Alarm, Prewired
- Subdivision: Evergreen 50
HOA
- Has HOA: Yes
- HOA fee: $980 annually
- HOA name: CCMC Community Association Manage
- HOA phone: 866-244-2262
Location
- Region: Conroe
Financial & listing details
- Price per square foot: $174/sqft
- Tax assessed value: $80,000
- Annual tax amount: $809
- Date on market: 6/3/2024
- Listing agreement: Exclusive Right to Sell/Lease
- Listing terms: Cash,Conventional,FHA,VA Loan
- Ownership: Full Ownership
- Road surface type: Curbs
About the community
North of The Woodlands in the thriving small city of Conroe is Evergreen 50', within Shea Homes' brand new Evergreen master plan. These new construction homes provide residents access to one of north Houston's newest and desirable areas. Here you'll enjoy natural beauty and small-town vibes just 40 miles from the metropolitan amenities of downtown Houston. The Conroe Independent School District, thriving business centers, and popular shopping spots are right nearby, and easy access to the Grand Parkway puts the greater Houston area within reach. Nature-themed amenities and over 100 acres of parks, green space, and trails will inspire you to get out and explore, while a pool at the heart of the community gives neighbors a place to cool off and connect.
Source: Shea Homes

