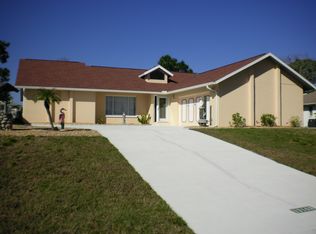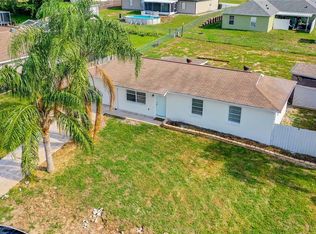Sold for $370,000
$370,000
13140 Oneida St, Spring Hill, FL 34609
3beds
1,860sqft
Single Family Residence
Built in 1990
8,712 Square Feet Lot
$353,200 Zestimate®
$199/sqft
$2,194 Estimated rent
Home value
$353,200
$336,000 - $371,000
$2,194/mo
Zestimate® history
Loading...
Owner options
Explore your selling options
What's special
3/2/2 Pool Home has been completely updated from top to bottom with a new roof and a/c. This home has been repainted inside and out . Floors have been replaced with waterproof luxury vinyl plank, tile and carpets. When entering you will notice the new light fixtures and fans throughout. The kitchen has granite countertops and self closing cabinets, new stainless steel appliances including a mounted microwave over the stove, stainless sink and new garbage disposal. the recessed lighting and over the cabinets florescent light along with the new ceiling fan with light makes it bright and easy for meal prep. Eat at the extended bar counter, nook area or formal dining room. The master has a large bathroom with stand alone shower, double sinks vanity area and wow a new garden tub. The 2nd bath also has plenty of room with a tile and stand up shower. Next step outside from anyone of 3 sliding glass doors to the newly screened enclosure surrounding the pool and lanai. Vinyl ceiling and freshly painted floor lead you to the new cool deck and refinished Diamond Brite Pool with a new pool pump. All of the windows have new screening, and a new hot water heater. Come and check out this home because it won't be on the market long. Town water and private septic which has been recently inspected.
Zillow last checked: 8 hours ago
Listing updated: November 15, 2024 at 07:25pm
Listed by:
Kim L Phillips,
BHHS Florida Properties Group
Bought with:
NON MEMBER
NON MEMBER
Source: HCMLS,MLS#: 2229294
Facts & features
Interior
Bedrooms & bathrooms
- Bedrooms: 3
- Bathrooms: 2
- Full bathrooms: 2
Primary bedroom
- Level: Main
- Area: 166.21
- Dimensions: 15.11x11
Bedroom 2
- Level: Main
- Area: 154.28
- Dimensions: 13.3x11.6
Bedroom 3
- Level: Main
- Area: 158.2
- Dimensions: 14x11.3
Dining room
- Level: Main
- Area: 186.12
- Dimensions: 14.1x13.2
Kitchen
- Level: Main
- Area: 103.68
- Dimensions: 12.8x8.1
Laundry
- Level: Main
- Area: 59.94
- Dimensions: 8.1x7.4
Living room
- Level: Main
- Area: 428.46
- Dimensions: 22.2x19.3
Other
- Description: Breakfast Nook
- Level: Main
- Area: 105.04
- Dimensions: 10.4x10.1
Other
- Description: Screened Porch
- Level: Main
- Area: 227.36
- Dimensions: 23.2x9.8
Other
- Description: Garage
- Level: Main
- Area: 387.6
- Dimensions: 20.4x19
Heating
- Central, Electric
Cooling
- Central Air, Electric
Appliances
- Included: Dishwasher, Disposal, Electric Cooktop, Electric Oven, Refrigerator
Features
- Breakfast Nook, Built-in Features, Ceiling Fan(s), Double Vanity, Open Floorplan, Primary Bathroom -Tub with Separate Shower, Master Downstairs, Vaulted Ceiling(s), Walk-In Closet(s), Split Plan
- Flooring: Carpet, Tile, Vinyl
- Has fireplace: No
Interior area
- Total structure area: 1,860
- Total interior livable area: 1,860 sqft
Property
Parking
- Total spaces: 2
- Parking features: Garage Door Opener
- Garage spaces: 2
Features
- Levels: One
- Stories: 1
- Patio & porch: Patio, Porch, Screened
- Has private pool: Yes
- Pool features: In Ground, Screen Enclosure
Lot
- Size: 8,712 sqft
Details
- Parcel number: R32 323 17 5200 1319 0240
- Zoning: R1A
- Zoning description: Residential
Construction
Type & style
- Home type: SingleFamily
- Architectural style: Contemporary,Ranch
- Property subtype: Single Family Residence
Materials
- Block, Concrete, Stucco
Condition
- Fixer
- New construction: No
- Year built: 1990
Utilities & green energy
- Sewer: Private Sewer
- Water: Public
- Utilities for property: Cable Available, Electricity Available
Green energy
- Energy efficient items: Thermostat
Community & neighborhood
Location
- Region: Spring Hill
- Subdivision: Spring Hill Unit 20
Other
Other facts
- Listing terms: Cash,Conventional,FHA,VA Loan
- Road surface type: Paved
Price history
| Date | Event | Price |
|---|---|---|
| 2/28/2023 | Sold | $370,000-3.9%$199/sqft |
Source: | ||
| 2/6/2023 | Pending sale | $384,900$207/sqft |
Source: | ||
| 2/1/2023 | Price change | $384,900-1.1%$207/sqft |
Source: | ||
| 1/11/2023 | Price change | $389,000-1.5%$209/sqft |
Source: | ||
| 1/5/2023 | Listed for sale | $395,000+54.9%$212/sqft |
Source: | ||
Public tax history
| Year | Property taxes | Tax assessment |
|---|---|---|
| 2024 | $4,902 0% | $284,189 +0.9% |
| 2023 | $4,904 +29.7% | $281,767 +36.7% |
| 2022 | $3,781 +144.3% | $206,165 +103.7% |
Find assessor info on the county website
Neighborhood: 34609
Nearby schools
GreatSchools rating
- 6/10Pine Grove Elementary SchoolGrades: PK-5Distance: 3.8 mi
- 6/10West Hernando Middle SchoolGrades: 6-8Distance: 3.6 mi
- 2/10Central High SchoolGrades: 9-12Distance: 3.5 mi
Schools provided by the listing agent
- Elementary: Pine Grove
- Middle: West Hernando
- High: Central
Source: HCMLS. This data may not be complete. We recommend contacting the local school district to confirm school assignments for this home.
Get a cash offer in 3 minutes
Find out how much your home could sell for in as little as 3 minutes with a no-obligation cash offer.
Estimated market value$353,200
Get a cash offer in 3 minutes
Find out how much your home could sell for in as little as 3 minutes with a no-obligation cash offer.
Estimated market value
$353,200

