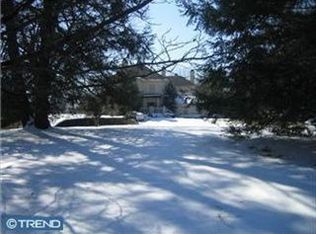Luxury at the lowest Wrenfield listing price in over a DECADE! Goregeous townhome in the Main Line's most exclusive gated community! Exceptionally improved by the current owner, this property features magnificent living spaces that have been tastefully appointed and in absolute move-in condition! From the granite topped kitchen, to the bright open family room and adjacent sunroom breakfast room, you will delight in comfort and style. Complete with two-car garage, elevator, and a finished, flexible floor plan on the lower level, and wide open rear yard vistas, you must see this exceptional value!
This property is off market, which means it's not currently listed for sale or rent on Zillow. This may be different from what's available on other websites or public sources.
