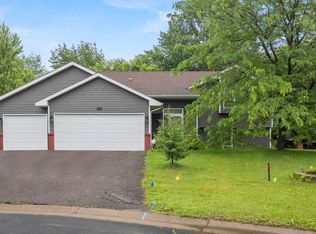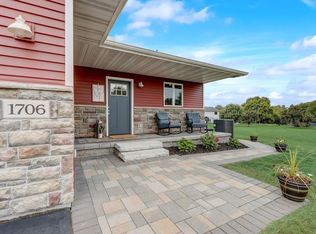Closed
$375,000
1314 Widgeon Way, Buffalo, MN 55313
4beds
2,061sqft
Single Family Residence
Built in 1997
0.4 Acres Lot
$382,700 Zestimate®
$182/sqft
$2,204 Estimated rent
Home value
$382,700
$364,000 - $402,000
$2,204/mo
Zestimate® history
Loading...
Owner options
Explore your selling options
What's special
This immaculate home is amazing inside and out with many upgrades and updates, compare to new construction! Beautiful kitchen with granite countertops, stone/glass backsplash and plank flooring + ss appliances. The sunny vaulted informal dining room would make a great den or flex room. Nicely sized living room with gas FP and fantastic custom home office with built-ins/tile backsplash. 3 BRs on the upper level with a walk-thru master full bath w/granite shower/countertops. The large LL bedroom could also be an exercise/amusement room/family room. Outdoor fun/living space is spectacular with almost a 1/2-acre lot featuring stamped/stained concrete front and back patios plus sidewalk, gazebo, custom outdoor fireplace with a paver patio, 10 x 12 storage shed plus impressive curb appeal. Additional RV parking on the side of the garage. New roof, steel siding, windows/casings/trim, high efficiency HVAC, washer, dryer, microwave. See supplement sheet for list of all improvements.
Zillow last checked: 8 hours ago
Listing updated: February 23, 2024 at 10:36pm
Listed by:
Linda Splettstoeszer-Lindale RE Group 763-438-8931,
Edina Realty, Inc.,
Cindy J Liska 763-516-1242
Bought with:
Keller Williams Realty Integrity Lakes
Source: NorthstarMLS as distributed by MLS GRID,MLS#: 6311427
Facts & features
Interior
Bedrooms & bathrooms
- Bedrooms: 4
- Bathrooms: 2
- Full bathrooms: 2
Bedroom 1
- Level: Upper
- Area: 169 Square Feet
- Dimensions: 13x13
Bedroom 2
- Level: Upper
- Area: 110 Square Feet
- Dimensions: 11x10
Bedroom 3
- Level: Upper
- Area: 120 Square Feet
- Dimensions: 10x12
Bedroom 4
- Level: Lower
- Area: 252 Square Feet
- Dimensions: 12x21
Dining room
- Level: Main
- Area: 117 Square Feet
- Dimensions: 13x9
Informal dining room
- Level: Main
- Area: 221 Square Feet
- Dimensions: 13x17
Kitchen
- Level: Main
- Area: 130 Square Feet
- Dimensions: 13x10
Laundry
- Level: Main
- Area: 60 Square Feet
- Dimensions: 6x10
Living room
- Level: Main
- Area: 240 Square Feet
- Dimensions: 12x20
Office
- Level: Main
- Area: 72 Square Feet
- Dimensions: 8x9
Patio
- Level: Main
- Area: 520 Square Feet
- Dimensions: 26x20
Patio
- Level: Main
- Area: 729 Square Feet
- Dimensions: 27x27
Heating
- Forced Air
Cooling
- Central Air
Appliances
- Included: Dishwasher, Disposal, Dryer, Electric Water Heater, Microwave, Range, Refrigerator, Stainless Steel Appliance(s), Washer, Water Softener Owned
Features
- Basement: Drain Tiled,Drainage System,Egress Window(s),Finished,Partial,Storage Space,Sump Pump
- Number of fireplaces: 2
- Fireplace features: Free Standing, Gas, Wood Burning
Interior area
- Total structure area: 2,061
- Total interior livable area: 2,061 sqft
- Finished area above ground: 1,802
- Finished area below ground: 259
Property
Parking
- Total spaces: 3
- Parking features: Attached, Asphalt, Concrete, Garage Door Opener, Insulated Garage, RV Access/Parking, Storage
- Attached garage spaces: 3
- Has uncovered spaces: Yes
Accessibility
- Accessibility features: None
Features
- Levels: Modified Two Story
- Stories: 2
- Patio & porch: Patio
- Pool features: None
- Fencing: None
Lot
- Size: 0.40 Acres
- Dimensions: 48 x 120 x 150 x 59 x 160
- Features: Irregular Lot
Details
- Additional structures: Storage Shed
- Foundation area: 1132
- Parcel number: 103144001020
- Zoning description: Residential-Single Family
Construction
Type & style
- Home type: SingleFamily
- Property subtype: Single Family Residence
Materials
- Brick/Stone, Steel Siding, Block
- Roof: Age 8 Years or Less,Asphalt,Pitched
Condition
- Age of Property: 27
- New construction: No
- Year built: 1997
Utilities & green energy
- Electric: Circuit Breakers, 200+ Amp Service
- Gas: Natural Gas
- Sewer: City Sewer/Connected
- Water: City Water/Connected
Community & neighborhood
Location
- Region: Buffalo
- Subdivision: Pulaski Ponds 3rd Add
HOA & financial
HOA
- Has HOA: No
Other
Other facts
- Road surface type: Paved
Price history
| Date | Event | Price |
|---|---|---|
| 2/23/2023 | Sold | $375,000$182/sqft |
Source: | ||
| 1/24/2023 | Pending sale | $375,000$182/sqft |
Source: | ||
| 11/21/2022 | Listed for sale | $375,000+45.3%$182/sqft |
Source: | ||
| 4/16/2015 | Listing removed | $258,000$125/sqft |
Source: Coldwell Banker Burnet - Buffalo and Wright County #4571392 | ||
| 3/13/2015 | Listed for sale | $258,000+29%$125/sqft |
Source: Coldwell Banker Burnet - Buffalo and Wright County #4571392 | ||
Public tax history
| Year | Property taxes | Tax assessment |
|---|---|---|
| 2025 | $3,926 +0.7% | $339,200 +5.2% |
| 2024 | $3,898 +2.9% | $322,500 -1.8% |
| 2023 | $3,788 +2.3% | $328,500 +10.2% |
Find assessor info on the county website
Neighborhood: 55313
Nearby schools
GreatSchools rating
- 4/10Tatanka Elementary SchoolGrades: K-5Distance: 1.6 mi
- 7/10Buffalo Community Middle SchoolGrades: 6-8Distance: 1.7 mi
- 8/10Buffalo Senior High SchoolGrades: 9-12Distance: 0.8 mi
Get a cash offer in 3 minutes
Find out how much your home could sell for in as little as 3 minutes with a no-obligation cash offer.
Estimated market value
$382,700
Get a cash offer in 3 minutes
Find out how much your home could sell for in as little as 3 minutes with a no-obligation cash offer.
Estimated market value
$382,700

