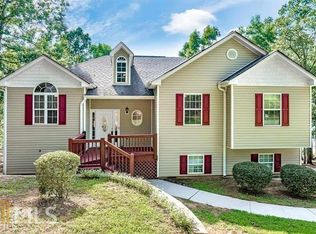This spacious home has so much to offer! Enjoy beautiful lake views sitting on your double deck that's directly across the street from the beach and boat ramp!! 3 bedrooms, 2 baths on the main floor PLUS two additional bonus/bedrooms in the finished basement along with a kitchenette, full bath, family room and tons of closet storage. Large corner lot. Amenities include: Boat ramps, docks & 5 beaches allow access to Jackson Lake, 9 hole golf course, pool, tennis courts, playground, restaurant & lounge.
This property is off market, which means it's not currently listed for sale or rent on Zillow. This may be different from what's available on other websites or public sources.

