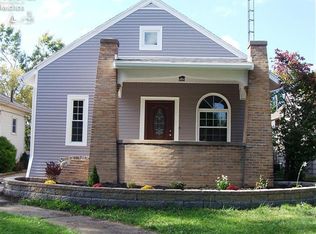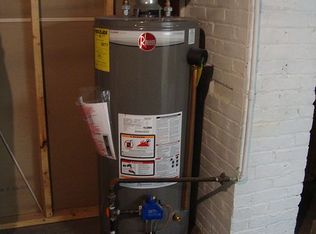Sold for $175,000 on 05/22/25
$175,000
1314 Waverly Rd, Sandusky, OH 44870
4beds
1,372sqft
Single Family Residence
Built in 1918
5,719.43 Square Feet Lot
$181,500 Zestimate®
$128/sqft
$2,244 Estimated rent
Home value
$181,500
$116,000 - $283,000
$2,244/mo
Zestimate® history
Loading...
Owner options
Explore your selling options
What's special
The Moment You Step Inside You'll Fall In Love With The Historic Charm Of This 1900's Homeminutes From Downtown Sandusky. Immediate Possession Available. Spacious Rooms Throughout. This Home Offers Original Woodwork, Built-inhutches In The Dining Room, Coffered Ceilings In The Living Room And Dining Room, Newer Flooring Throughout, Newer Windows In House, Garage And Basement In 2019, Furnace And Ac In 2023,hwt In 2017, Outside Lights, Covered Gutters And Screen Doors In 2019 And Sump Pump In 2023.storage You Ask; It's Here. Full Basement With Bedroom, Laundry, Workout Area And Storage Area.garage: 2 Car Detached With Nature Stone Floor, 2nd Floor Completely Floored And Ready For Whatever You Would Need It For. Side Yard Next To Garage For Entertaining And Fire Pit. Existingfirst American Home Warranty Included With Purchase (buyer To Renew Upon Expiration).
Zillow last checked: 8 hours ago
Listing updated: May 22, 2025 at 10:35am
Listed by:
Tami S. Rapp 419-366-0625 tsrrealty@aol.com,
North Bay Realty, LLC,
Jami S. Tallman 419-656-0141,
North Bay Realty, LLC
Bought with:
Tracey A. Burrows, 415432
North Bay Realty, LLC
Source: Firelands MLS,MLS#: 20250776Originating MLS: Firelands MLS
Facts & features
Interior
Bedrooms & bathrooms
- Bedrooms: 4
- Bathrooms: 1
- Full bathrooms: 1
Primary bedroom
- Level: Main
- Area: 156
- Dimensions: 12 x 13
Bedroom 2
- Level: Main
- Area: 110
- Dimensions: 10 x 11
Bedroom 3
- Level: Main
- Area: 99
- Dimensions: 9 x 11
Bedroom 4
- Area: 108
- Dimensions: 9 x 12
Bedroom 5
- Area: 0
- Dimensions: 0 x 0
Bathroom
- Level: Main
Dining room
- Features: Formal
- Level: Main
- Area: 180
- Dimensions: 12 x 15
Family room
- Area: 0
- Dimensions: 0 x 0
Kitchen
- Level: Main
- Area: 140
- Dimensions: 14 x 10
Living room
- Level: Main
- Area: 255
- Dimensions: 17 x 15
Heating
- Gas, Forced Air, Furnace & Ac - 2023
Cooling
- Central Air
Appliances
- Included: Cooktop, Dishwasher, Dryer, Wall Oven, Washer
- Laundry: None
Features
- Ceiling Fan(s)
- Windows: Thermo Pane
- Basement: Sump Pump,Full
- Has fireplace: Yes
- Fireplace features: Other
Interior area
- Total structure area: 1,372
- Total interior livable area: 1,372 sqft
Property
Parking
- Total spaces: 2
- Parking features: Detached, Garage Door Opener, Paved
- Garage spaces: 2
- Has uncovered spaces: Yes
Features
- Levels: One
- Stories: 1
- Patio & porch: Patio
Lot
- Size: 5,719 sqft
- Dimensions: 40 x 143
Details
- Parcel number: 5700139000
- Other equipment: Satellite Dish, Sump Pump
Construction
Type & style
- Home type: SingleFamily
- Property subtype: Single Family Residence
Materials
- Vinyl Siding
- Foundation: Basement
- Roof: Asphalt,Age-2010
Condition
- Year built: 1918
Utilities & green energy
- Electric: ON
- Gas: Col Gas
- Sewer: Public Sewer
- Water: Public
- Utilities for property: Cable Connected
Community & neighborhood
Security
- Security features: Security System, Surveillance On Site
Location
- Region: Sandusky
Other
Other facts
- Available date: 01/01/1800
- Listing terms: Cash
Price history
| Date | Event | Price |
|---|---|---|
| 5/22/2025 | Sold | $175,000-12.5%$128/sqft |
Source: Firelands MLS #20250776 Report a problem | ||
| 5/8/2025 | Pending sale | $199,900$146/sqft |
Source: Firelands MLS #20250776 Report a problem | ||
| 4/29/2025 | Price change | $199,900-8.5%$146/sqft |
Source: Firelands MLS #20250776 Report a problem | ||
| 4/21/2025 | Price change | $218,500-2.2%$159/sqft |
Source: Firelands MLS #20250776 Report a problem | ||
| 4/2/2025 | Listed for sale | $223,500$163/sqft |
Source: Firelands MLS #20250776 Report a problem | ||
Public tax history
| Year | Property taxes | Tax assessment |
|---|---|---|
| 2024 | $1,611 +4.8% | $41,790 +35.9% |
| 2023 | $1,537 +0.7% | $30,760 |
| 2022 | $1,525 -0.9% | $30,760 |
Find assessor info on the county website
Neighborhood: 44870
Nearby schools
GreatSchools rating
- NAThe Sandusky Primary SchoolGrades: K-2Distance: 0.2 mi
- 5/10Sandusky Middle SchoolGrades: 7-9Distance: 1 mi
- 3/10Sandusky High SchoolGrades: 8-12Distance: 1.4 mi
Schools provided by the listing agent
- District: Sandusky
Source: Firelands MLS. This data may not be complete. We recommend contacting the local school district to confirm school assignments for this home.

Get pre-qualified for a loan
At Zillow Home Loans, we can pre-qualify you in as little as 5 minutes with no impact to your credit score.An equal housing lender. NMLS #10287.
Sell for more on Zillow
Get a free Zillow Showcase℠ listing and you could sell for .
$181,500
2% more+ $3,630
With Zillow Showcase(estimated)
$185,130
