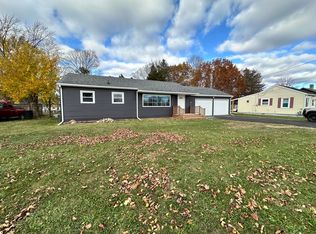Sold
$170,000
1314 W Parnall Rd, Jackson, MI 49201
2beds
1,176sqft
Single Family Residence
Built in 1950
0.32 Acres Lot
$172,400 Zestimate®
$145/sqft
$1,325 Estimated rent
Home value
$172,400
$147,000 - $203,000
$1,325/mo
Zestimate® history
Loading...
Owner options
Explore your selling options
What's special
Appealing & well maintained 2 bdrm, Northwest Schools home! Spacious Entry/Dining Rm w/newer laminate flooring, large pantry storage, slider to patio & fenced backyard - plenty of space for your garden or pets. New kitchen with new hardwood floors, efficient layout w/good amount of cabinet & counterspace. Original hardwood floors in Living Rm & both bdrms. Seller enjoys the extra space provided in the clean, dry basement, w/bar area & plenty of space for gatherings or game night. Water heater replaced in the last year, 100 Amp service, ductwork recently cleaned. 1.5 car garage offers good space for shelving or workshop space, plus your car or truck!
Zillow last checked: 8 hours ago
Listing updated: May 02, 2025 at 11:33am
Listed by:
TIMOTHY J ATKINS 517-937-2473,
ERA REARDON REALTY, L.L.C.
Bought with:
JESSIE KOEBBE-WOOD, 6501326900
HOWARD HANNA REAL ESTATE SERVI
Source: MichRIC,MLS#: 25011639
Facts & features
Interior
Bedrooms & bathrooms
- Bedrooms: 2
- Bathrooms: 1
- Full bathrooms: 1
- Main level bedrooms: 2
Primary bedroom
- Level: Main
- Area: 149.99
- Dimensions: 13.50 x 11.11
Bedroom 2
- Level: Main
- Area: 123.76
- Dimensions: 11.90 x 10.40
Bathroom 1
- Level: Main
- Area: 53.9
- Dimensions: 9.80 x 5.50
Dining area
- Level: Main
- Area: 234.49
- Dimensions: 17.90 x 13.10
Kitchen
- Level: Main
- Area: 178.1
- Dimensions: 13.70 x 13.00
Living room
- Level: Main
- Area: 192.2
- Dimensions: 17.30 x 11.11
Heating
- Forced Air
Cooling
- Central Air
Appliances
- Included: Dishwasher, Oven, Range, Refrigerator
- Laundry: In Basement
Features
- Ceiling Fan(s), Eat-in Kitchen
- Flooring: Laminate, Tile, Wood
- Windows: Replacement, Bay/Bow, Window Treatments
- Basement: Full
- Has fireplace: No
Interior area
- Total structure area: 1,176
- Total interior livable area: 1,176 sqft
- Finished area below ground: 0
Property
Parking
- Total spaces: 1.5
- Parking features: Garage Faces Front, Garage Door Opener, Attached
- Garage spaces: 1.5
Features
- Stories: 1
- Fencing: Chain Link
Lot
- Size: 0.32 Acres
- Dimensions: 99 x 142
- Features: Level
Details
- Parcel number: 000081537801900
- Zoning description: RS-1
Construction
Type & style
- Home type: SingleFamily
- Architectural style: Ranch
- Property subtype: Single Family Residence
Materials
- Vinyl Siding
- Roof: Shingle
Condition
- New construction: No
- Year built: 1950
Utilities & green energy
- Sewer: Public Sewer
- Water: Public
- Utilities for property: Natural Gas Connected
Community & neighborhood
Location
- Region: Jackson
- Subdivision: Smigielski
Other
Other facts
- Listing terms: Cash,FHA,VA Loan,MSHDA,Conventional
- Road surface type: Paved
Price history
| Date | Event | Price |
|---|---|---|
| 5/1/2025 | Sold | $170,000$145/sqft |
Source: | ||
| 3/29/2025 | Contingent | $170,000$145/sqft |
Source: | ||
| 3/26/2025 | Listed for sale | $170,000+466.7%$145/sqft |
Source: | ||
| 3/26/2019 | Sold | $30,000$26/sqft |
Source: Public Record Report a problem | ||
Public tax history
| Year | Property taxes | Tax assessment |
|---|---|---|
| 2025 | -- | $82,850 -0.4% |
| 2024 | -- | $83,200 +41.7% |
| 2021 | $1,998 +43.3% | $58,700 +5.4% |
Find assessor info on the county website
Neighborhood: 49201
Nearby schools
GreatSchools rating
- NANorthwest Early Elementary SchoolGrades: K-2Distance: 0.3 mi
- 4/10R.W. Kidder Middle SchoolGrades: 6-8Distance: 3.6 mi
- 6/10Northwest High SchoolGrades: 9-12Distance: 3.7 mi

Get pre-qualified for a loan
At Zillow Home Loans, we can pre-qualify you in as little as 5 minutes with no impact to your credit score.An equal housing lender. NMLS #10287.
