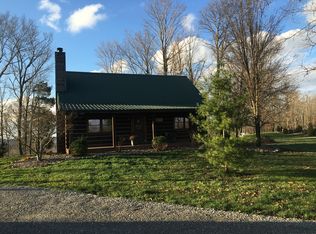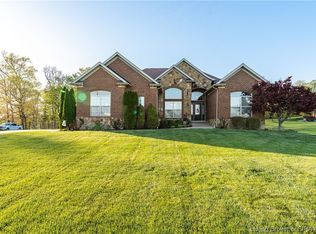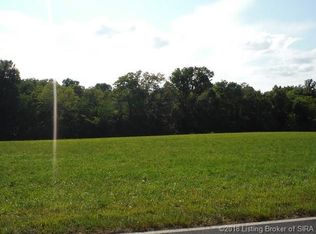Sold for $609,000
$609,000
1314 Heidelberg Road SW, Corydon, IN 47112
4beds
4,433sqft
Single Family Residence
Built in 2004
1.56 Acres Lot
$629,100 Zestimate®
$137/sqft
$2,954 Estimated rent
Home value
$629,100
$598,000 - $661,000
$2,954/mo
Zestimate® history
Loading...
Owner options
Explore your selling options
What's special
ELEVATE YOUR LIFESTYLE -while unwinding at the end of the day in your own personal RETREAT! As soon as you pull into the long drive, you notice the meticulously maintained lot, mature trees and beautiful landscaping.This 4 Bedroom Cape Code home is nestled on 1.5 ACRES and offers over 4400 sqft of living space. As you enter the home, your attention will be drawn into the living room w built-ins, fireplace & VAULTED CEILING, that leads into the spacious dining area displaying a wall of windows overlooking your very own backyard OASIS w/INGROUND POOL (Salt Water),Pergola, kitchenette area, fire pit & Large patio/basketball court. The well-appointed kitchen is a chef’s dream w/ an abundance of CABINETRY, hard surface COUNTERTOPS & a full complement of new appliances. Relax in the main bedroom w/ luxurious bath that includes double vanities, jetted tub, shower, and walk-in closet.Two additional spacious bedrooms complete the SPLIT FLOOR PLAN. FINISHED LOWER LEVEL boasts a large great room, 9’ ceiling, full bathroom with 2 additional rooms being used as bedrooms (no egress) & utility garage. Attached 2 car garage. Absolutely everything about this home is designed for luxury and entertainment. Featuring 2 water heaters, 4 zones HVAC, water softener, exterior perimeter drain, area in basement for wet bar & much more.
Zillow last checked: 8 hours ago
Listing updated: September 05, 2023 at 08:44am
Listed by:
Christina Kaufer,
Legacy Real Estate,
Carrie Senn,
Legacy Real Estate
Bought with:
Leslie Williams, RB14041305
Schuler Bauer Real Estate Services ERA Powered
Elmer Lambright, RB22000267
Schuler Bauer Real Estate Services ERA Powered
Source: SIRA,MLS#: 202308703 Originating MLS: Southern Indiana REALTORS Association
Originating MLS: Southern Indiana REALTORS Association
Facts & features
Interior
Bedrooms & bathrooms
- Bedrooms: 4
- Bathrooms: 3
- Full bathrooms: 3
Bedroom
- Description: Flooring: Engineered Hardwood
- Level: First
- Dimensions: 12.1 x 10.9
Bedroom
- Description: Flooring: Engineered Hardwood
- Level: First
- Dimensions: 11.9 x 10.9
Primary bathroom
- Description: Flooring: Wood
- Level: First
- Dimensions: 14.8 x 15.5
Family room
- Description: Flooring: Luxury Vinyl Plank
- Level: Lower
- Dimensions: 19.8 x 43.2
Other
- Description: Main bedroom Bath,Flooring: Tile
- Level: First
- Dimensions: 15 x 12
Other
- Description: Flooring: Tile
- Level: First
- Dimensions: 8.3 x 6.8
Other
- Description: Flooring: Tile
- Level: Lower
- Dimensions: 8.9 x 12
Kitchen
- Description: Flooring: Luxury Vinyl Plank
- Level: First
- Dimensions: 13.9 x 13.2
Living room
- Description: living room/dinning area,Flooring: Luxury Vinyl Plank
- Level: First
- Dimensions: 15.2 x 29
Office
- Description: office/Bedroom/dinning area,Flooring: Engineered Hardwood
- Level: First
- Dimensions: 13.9 x 11.9
Other
- Description: Flooring: Luxury Vinyl Plank
- Level: Lower
- Dimensions: 12.9 x 12.9
Other
- Description: Utility Garage
- Level: Lower
- Dimensions: 13.1 x 11.5
Other
- Description: Laundry Room,Flooring: Tile
- Level: First
- Dimensions: 7.1 x 7.5
Other
- Description: Walk in closet main bedroom
- Level: First
- Dimensions: 7.4 x 12
Other
- Description: Flooring: Luxury Vinyl Plank
- Level: Lower
- Dimensions: 12.9 x 12.9
Heating
- Forced Air, Heat Pump
Cooling
- Central Air
Appliances
- Included: Dryer, Dishwasher, Microwave, Oven, Range, Refrigerator, Water Softener, Washer
- Laundry: Main Level, Laundry Room
Features
- Breakfast Bar, Bookcases, Ceramic Bath, Ceiling Fan(s), Separate/Formal Dining Room, Game Room, Home Office, Jetted Tub, Bath in Primary Bedroom, Main Level Primary, Sound System, Split Bedrooms, Utility Room, Vaulted Ceiling(s), Walk-In Closet(s), Wired for Sound, Window Treatments
- Windows: Blinds
- Basement: Finished,Walk-Out Access
- Number of fireplaces: 1
- Fireplace features: Gas
Interior area
- Total structure area: 4,433
- Total interior livable area: 4,433 sqft
- Finished area above ground: 2,344
- Finished area below ground: 2,088
Property
Parking
- Total spaces: 2
- Parking features: Attached, Garage
- Attached garage spaces: 2
- Has uncovered spaces: Yes
Features
- Levels: One
- Stories: 1
- Patio & porch: Covered, Patio, Porch
- Exterior features: Fence, Landscaping, Paved Driveway, Porch, Patio
- Pool features: In Ground, Pool
- Has spa: Yes
- Fencing: Yard Fenced
- Has view: Yes
- View description: Park/Greenbelt, Panoramic, Scenic
Lot
- Size: 1.56 Acres
Details
- Parcel number: 0040485900
- Zoning: Residential
- Zoning description: Residential
Construction
Type & style
- Home type: SingleFamily
- Architectural style: One Story
- Property subtype: Single Family Residence
Materials
- Brick, Frame
- Foundation: Poured
- Roof: Shingle
Condition
- New construction: No
- Year built: 2004
Utilities & green energy
- Sewer: Septic Tank
- Water: Connected, Public
Community & neighborhood
Security
- Security features: Security System, Radon Mitigation System
Location
- Region: Corydon
- Subdivision: Loudon's Ridge
HOA & financial
HOA
- Has HOA: Yes
- HOA fee: $100 annually
Other
Other facts
- Listing terms: Cash,Conventional,FHA,VA Loan
- Road surface type: Paved
Price history
| Date | Event | Price |
|---|---|---|
| 9/5/2023 | Sold | $609,000-1.1%$137/sqft |
Source: | ||
| 8/7/2023 | Pending sale | $615,500$139/sqft |
Source: | ||
| 7/12/2023 | Listed for sale | $615,500+67.3%$139/sqft |
Source: | ||
| 3/29/2016 | Sold | $368,000+2.2%$83/sqft |
Source: | ||
| 1/24/2015 | Listing removed | $360,000$81/sqft |
Source: The Real Estate Company of Southern Indiana #201405726 Report a problem | ||
Public tax history
| Year | Property taxes | Tax assessment |
|---|---|---|
| 2024 | $3,060 -4.7% | $597,300 +26.9% |
| 2023 | $3,210 +7.7% | $470,800 +3.9% |
| 2022 | $2,981 +8.6% | $453,200 +11.5% |
Find assessor info on the county website
Neighborhood: 47112
Nearby schools
GreatSchools rating
- 7/10Corydon Intermediate SchoolGrades: 4-6Distance: 1.9 mi
- 8/10Corydon Central Jr High SchoolGrades: 7-8Distance: 2 mi
- 6/10Corydon Central High SchoolGrades: 9-12Distance: 1.9 mi
Get pre-qualified for a loan
At Zillow Home Loans, we can pre-qualify you in as little as 5 minutes with no impact to your credit score.An equal housing lender. NMLS #10287.


