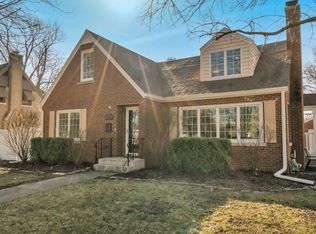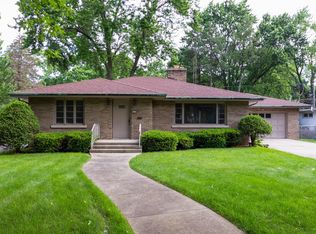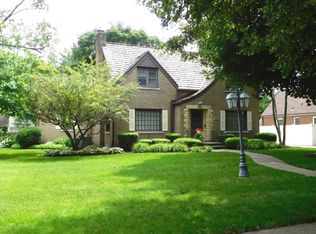Closed
$400,000
1314 W Acres Rd, Joliet, IL 60435
4beds
2,477sqft
Single Family Residence
Built in 1948
10,018.8 Square Feet Lot
$410,600 Zestimate®
$161/sqft
$4,107 Estimated rent
Home value
$410,600
$378,000 - $448,000
$4,107/mo
Zestimate® history
Loading...
Owner options
Explore your selling options
What's special
Welcome to this warm and inviting all-brick Georgian, nestled on a beautiful corner lot in the highly desirable Cathedral Area of Joliet. This 4-bedroom, 2.5-bathroom home exudes charm and comfort, offering the perfect blend of classic character and modern updates with extra-wide stairs! The first-floor bedroom doubles as a perfect office or guest space, while the cozy wood-burning fireplace in the living room sets the tone for a truly homey atmosphere. Every inch of this home has been thoughtfully updated! Enjoy NEW wood laminate flooring (2021) throughout the first floor and basement, custom plantation shutters (2021) that add a touch of elegance to this already stunning home, a fully RENOVATED kitchen (2021) with stainless steel appliances, and updated bathrooms throughout. The finished partial basement provides extra living space, perfect for a family room or rec area. Outside, you'll love the fenced backyard with professional landscaping and mature trees-ideal for relaxing or entertaining. The home also features a NEW roof (2020), siding (2020), soffit & fascia (2020), newer windows, a newer fence, and a NEW sprinkler system (2020). The big driveway leads to an all-brick 2.5 car garage, complete with a NEW left garage door opener (2024). With so many updates at this price, this is an incredible opportunity to own a move-in-ready, cozy retreat in one of Joliet's most sought-after neighborhoods. Don't miss out!
Zillow last checked: 8 hours ago
Listing updated: May 16, 2025 at 02:09am
Listing courtesy of:
Tatiana Hernandez 312-401-3655,
Keller Williams Premiere Properties
Bought with:
Susan Scheuber
RE/MAX Ultimate Professionals
Source: MRED as distributed by MLS GRID,MLS#: 12309741
Facts & features
Interior
Bedrooms & bathrooms
- Bedrooms: 4
- Bathrooms: 3
- Full bathrooms: 2
- 1/2 bathrooms: 1
Primary bedroom
- Level: Second
- Area: 196 Square Feet
- Dimensions: 14X14
Bedroom 2
- Level: Second
- Area: 120 Square Feet
- Dimensions: 12X10
Bedroom 3
- Level: Second
- Area: 88 Square Feet
- Dimensions: 08X11
Bedroom 4
- Level: Main
- Area: 192 Square Feet
- Dimensions: 12X16
Dining room
- Level: Main
- Area: 198 Square Feet
- Dimensions: 18X11
Family room
- Level: Basement
- Area: 216 Square Feet
- Dimensions: 18X12
Kitchen
- Features: Kitchen (Updated Kitchen)
- Level: Main
- Area: 180 Square Feet
- Dimensions: 18X10
Laundry
- Level: Basement
- Area: 72 Square Feet
- Dimensions: 12X06
Living room
- Level: Main
- Area: 264 Square Feet
- Dimensions: 12X22
Sun room
- Level: Main
- Area: 128 Square Feet
- Dimensions: 08X16
Heating
- Natural Gas, Forced Air
Cooling
- Central Air
Appliances
- Included: Range, Microwave, Dishwasher, Refrigerator, Stainless Steel Appliance(s)
- Laundry: Gas Dryer Hookup, In Unit
Features
- 1st Floor Bedroom
- Basement: Finished,Partial
- Number of fireplaces: 1
- Fireplace features: Wood Burning, Living Room
Interior area
- Total structure area: 2,647
- Total interior livable area: 2,477 sqft
Property
Parking
- Total spaces: 6
- Parking features: Concrete, Garage Door Opener, On Site, Garage Owned, Detached, Owned, Garage
- Garage spaces: 2
- Has uncovered spaces: Yes
Accessibility
- Accessibility features: No Disability Access
Features
- Stories: 2
- Patio & porch: Patio
Lot
- Size: 10,018 sqft
- Dimensions: 76X140
- Features: Corner Lot
Details
- Parcel number: 3007081160010000
- Special conditions: None
- Other equipment: Ceiling Fan(s)
Construction
Type & style
- Home type: SingleFamily
- Architectural style: Georgian
- Property subtype: Single Family Residence
Materials
- Vinyl Siding, Brick
- Foundation: Concrete Perimeter
- Roof: Asphalt
Condition
- New construction: No
- Year built: 1948
Utilities & green energy
- Sewer: Public Sewer
- Water: Public
Community & neighborhood
Security
- Security features: Carbon Monoxide Detector(s)
Community
- Community features: Curbs, Sidewalks, Street Lights
Location
- Region: Joliet
Other
Other facts
- Listing terms: Cash
- Ownership: Fee Simple
Price history
| Date | Event | Price |
|---|---|---|
| 5/15/2025 | Sold | $400,000+0.3%$161/sqft |
Source: | ||
| 3/27/2025 | Contingent | $399,000$161/sqft |
Source: | ||
| 3/21/2025 | Listed for sale | $399,000+17.4%$161/sqft |
Source: | ||
| 5/11/2023 | Sold | $340,000+3.3%$137/sqft |
Source: | ||
| 3/20/2023 | Contingent | $329,000$133/sqft |
Source: | ||
Public tax history
| Year | Property taxes | Tax assessment |
|---|---|---|
| 2023 | $8,635 +5.3% | $104,802 +10.6% |
| 2022 | $8,201 +5.7% | $94,800 +7.1% |
| 2021 | $7,757 +5.8% | $88,540 +5.3% |
Find assessor info on the county website
Neighborhood: 60435
Nearby schools
GreatSchools rating
- 4/10Pershing Elementary SchoolGrades: K-5Distance: 0.3 mi
- 4/10Hufford Junior High SchoolGrades: 6-8Distance: 1.1 mi
- 4/10Joliet West High SchoolGrades: 9-12Distance: 0.7 mi
Schools provided by the listing agent
- District: 86
Source: MRED as distributed by MLS GRID. This data may not be complete. We recommend contacting the local school district to confirm school assignments for this home.

Get pre-qualified for a loan
At Zillow Home Loans, we can pre-qualify you in as little as 5 minutes with no impact to your credit score.An equal housing lender. NMLS #10287.
Sell for more on Zillow
Get a free Zillow Showcase℠ listing and you could sell for .
$410,600
2% more+ $8,212
With Zillow Showcase(estimated)
$418,812

