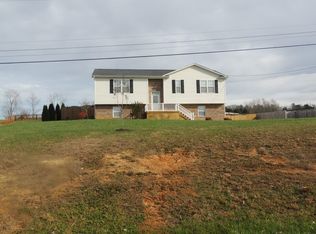Make this beautiful home yours! This newer 4 bed, 2 bath home boasts an open floor plan with plenty of space to entertain your guests. It is an all brick home with hardwood & travertine tile floors throughout. The main-level master suite has trey ceiling & spacious master bath with jetted tub & a recently remodeled over-sized shower. With over an acre of land, the views are beautiful & the setting is very peaceful. Make this home yours today! ***Seller will provide home warranty through First American to buyer with accepted contract!***
This property is off market, which means it's not currently listed for sale or rent on Zillow. This may be different from what's available on other websites or public sources.
