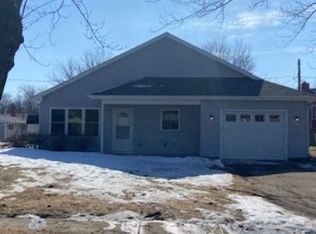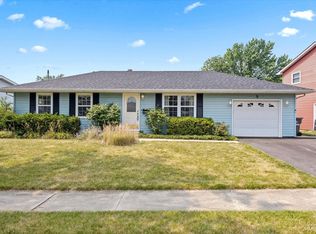Closed
$289,000
1314 Sunrise Dr, Dekalb, IL 60115
3beds
2,233sqft
Single Family Residence
Built in 2006
-- sqft lot
$317,700 Zestimate®
$129/sqft
$2,060 Estimated rent
Home value
$317,700
$302,000 - $334,000
$2,060/mo
Zestimate® history
Loading...
Owner options
Explore your selling options
What's special
First time on the market for this beautiful ranch home. You have to see this one! Upon entering, the home invites you into a very spacious kitchen featuring 42" cabinets with crown moldings, solid surface counter tops, a pantry closet, built in wall oven and microwave, solid surface cook top, an island, and ample table space for informal meals. From the kitchen, there is a nice open flow into the large dining room and from there the flow continues into the huge living room with 3 sided, gas log fireplace and ample space for a separate yet connected sitting area. Both the living and dining area offer heated floors as well. The gigantic master bedroom offers a tray ceiling creating a spacious sitting area, a huge 12' x 11' walk in closet, and a master bath with dual sinks, separate shower, jetted tub, water closet, heated floor, and ample storage cabinets. The second and third bedrooms both have walk in closets and are located conveniently to the common bath which also offers a jetted tub. Other notable features are the large laundry room with sink, a separate utility room, linen closet, multiple storage closets, and solid wood doors and trim work throughout the home. The benefits of this home continue out the rear door to a fenced yard with 36' x 15' patio and an oversized, heated, 2 plus vehicle garage complete with a separate 22' x 15' shop, hobby room, recreation room, whatever your needs are? There is also an an extra wide concrete drive for ample off street parking. This is truly a don't miss property! Not just another house, this is home!
Zillow last checked: 8 hours ago
Listing updated: June 30, 2023 at 09:13am
Listing courtesy of:
Thomas Vierig 815-508-1918,
Castle View Real Estate
Bought with:
Nancy Edwards
Elm Street, REALTORS
Source: MRED as distributed by MLS GRID,MLS#: 11768958
Facts & features
Interior
Bedrooms & bathrooms
- Bedrooms: 3
- Bathrooms: 2
- Full bathrooms: 2
Primary bedroom
- Features: Flooring (Carpet), Bathroom (Full)
- Level: Main
- Area: 312 Square Feet
- Dimensions: 26X12
Bedroom 2
- Features: Flooring (Carpet)
- Level: Main
- Area: 110 Square Feet
- Dimensions: 11X10
Bedroom 3
- Level: Main
- Area: 110 Square Feet
- Dimensions: 11X10
Dining room
- Features: Flooring (Carpet)
- Level: Main
- Area: 238 Square Feet
- Dimensions: 17X14
Kitchen
- Features: Kitchen (Eating Area-Table Space, Island, Pantry-Closet, SolidSurfaceCounter), Flooring (Hardwood)
- Level: Main
- Area: 364 Square Feet
- Dimensions: 26X14
Laundry
- Features: Flooring (Ceramic Tile)
- Level: Main
- Area: 72 Square Feet
- Dimensions: 9X8
Living room
- Features: Flooring (Carpet)
- Level: Main
- Area: 372 Square Feet
- Dimensions: 31X12
Other
- Features: Flooring (Vinyl)
- Level: Main
- Area: 60 Square Feet
- Dimensions: 12X5
Heating
- Natural Gas, Forced Air, Other, Radiant Floor
Cooling
- Central Air
Appliances
- Included: Microwave, Dishwasher, Refrigerator, Washer, Dryer, Stainless Steel Appliance(s), Cooktop, Oven
- Laundry: Main Level, Sink
Features
- Walk-In Closet(s), Coffered Ceiling(s)
- Flooring: Hardwood
- Basement: None
- Number of fireplaces: 1
- Fireplace features: Double Sided, Gas Log, Living Room
Interior area
- Total structure area: 0
- Total interior livable area: 2,233 sqft
Property
Parking
- Total spaces: 2
- Parking features: Concrete, Garage Door Opener, On Site, Garage Owned, Detached, Garage
- Garage spaces: 2
- Has uncovered spaces: Yes
Accessibility
- Accessibility features: No Disability Access
Features
- Stories: 1
- Patio & porch: Patio
- Fencing: Fenced
Lot
- Dimensions: 72.50 X 115 X 123.70 X 109.70
Details
- Additional structures: Workshop, None
- Parcel number: 0813352003
- Special conditions: None
- Other equipment: Ceiling Fan(s)
Construction
Type & style
- Home type: SingleFamily
- Architectural style: Ranch
- Property subtype: Single Family Residence
Materials
- Vinyl Siding, Stone
- Roof: Asphalt
Condition
- New construction: No
- Year built: 2006
Utilities & green energy
- Sewer: Public Sewer
- Water: Public
Community & neighborhood
Security
- Security features: Carbon Monoxide Detector(s)
Community
- Community features: Curbs, Sidewalks, Street Lights, Street Paved
Location
- Region: Dekalb
Other
Other facts
- Listing terms: Cash
- Ownership: Fee Simple
Price history
| Date | Event | Price |
|---|---|---|
| 6/30/2023 | Sold | $289,000+7.4%$129/sqft |
Source: | ||
| 5/7/2023 | Pending sale | $269,000$120/sqft |
Source: | ||
| 4/30/2023 | Contingent | $269,000$120/sqft |
Source: | ||
| 4/27/2023 | Listed for sale | $269,000$120/sqft |
Source: | ||
Public tax history
| Year | Property taxes | Tax assessment |
|---|---|---|
| 2024 | -- | $80,571 +14.7% |
| 2023 | $6,613 +2% | $70,251 +9.5% |
| 2022 | $6,482 -2.6% | $64,139 +6.6% |
Find assessor info on the county website
Neighborhood: 60115
Nearby schools
GreatSchools rating
- 2/10Littlejohn Elementary SchoolGrades: K-5Distance: 0.2 mi
- 2/10Clinton Rosette Middle SchoolGrades: 6-8Distance: 0.8 mi
- 3/10De Kalb High SchoolGrades: 9-12Distance: 1.7 mi
Schools provided by the listing agent
- Elementary: Littlejohn Elementary School
- District: 428
Source: MRED as distributed by MLS GRID. This data may not be complete. We recommend contacting the local school district to confirm school assignments for this home.

Get pre-qualified for a loan
At Zillow Home Loans, we can pre-qualify you in as little as 5 minutes with no impact to your credit score.An equal housing lender. NMLS #10287.

