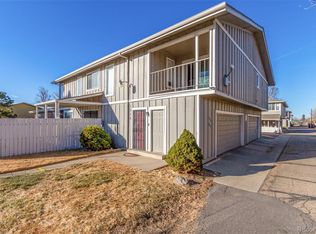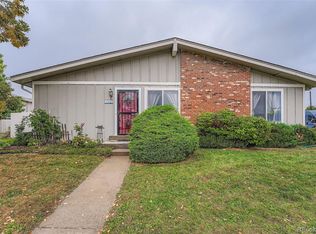Sold for $290,000 on 03/21/25
$290,000
1314 Sable Boulevard, Aurora, CO 80011
3beds
1,296sqft
Townhouse
Built in 1974
828 Square Feet Lot
$281,700 Zestimate®
$224/sqft
$2,325 Estimated rent
Home value
$281,700
$262,000 - $301,000
$2,325/mo
Zestimate® history
Loading...
Owner options
Explore your selling options
What's special
BRAND NEW CARPET JUST INSTALLED*Fantastic remodeled 3-Bedroom townhome with garage parking*Enter the home into a spacious family room with cozy gas fireplace*Gorgeous remodeled kitchen features quartz counters, brand new stainless steel appliances, white wood cabinets & laminate wood flooring*Dining room off the kitchen leads out to a private partially covered, fully-fenced patio/yard with direct access to the shared garage space with storage closet and additional off-street parking spots*Updated main floor 1/2 bath & upstairs full bath with stylish new vanities, toilets & laminate wood flooring*In-unit laundry with new washer & dryer included*3 bedrooms upstairs including a large primary suite with walk-in closet & attached full bathroom*Mountain views from the secondary bedrooms*Central A/C*Crawl space for additional storage options*Wonderful location with easy access to I-225, I-70, shopping, dining & Anschutz medical campus*Very short walk to the 13th Ave. light rail station & multiple bus stops*The entire complex was painted, given new roofs & gutters in 2021*See it today!
Zillow last checked: 8 hours ago
Listing updated: March 22, 2025 at 05:12am
Listed by:
Bob Allen 303-870-1787 BOB@COLORADODREAMHOMES.NET,
Colorado Dream Properties
Bought with:
Annette Maxwell, 100074958
Brokers Guild Homes
Source: REcolorado,MLS#: 5981906
Facts & features
Interior
Bedrooms & bathrooms
- Bedrooms: 3
- Bathrooms: 2
- Full bathrooms: 1
- 1/2 bathrooms: 1
- Main level bathrooms: 1
Primary bedroom
- Description: Primary Suite W/ Walk-In Closet & Attached Bath
- Level: Upper
Bedroom
- Description: 2nd Upstairs Bedroom W/ Walk-In Closet
- Level: Upper
Bedroom
- Description: 3rd Upstairs Bedroom W/ Mountain Views
- Level: Upper
Bathroom
- Description: Remodeled Main Floor 1/2 Bath W/ Stylish New Vanity
- Level: Main
Bathroom
- Description: Updated Full Upstairs Bath W/ Access From The Primary Bedroom & Hallway
- Level: Upper
Dining room
- Description: Dining Space Off The Kitchen Leading To The Private, Fully-Fenced Patio/Yard
- Level: Main
Family room
- Description: Spacious Family Room W/ Gas Fireplace
- Level: Main
Kitchen
- Description: Kitchen W/ Quartz Counters & New Stainless Steel Appliances
- Level: Main
Laundry
- Description: Laundry Off The Kitchen W/ New Washer/Dryer Included
- Level: Main
Heating
- Forced Air, Natural Gas
Cooling
- Central Air
Appliances
- Included: Dishwasher, Disposal, Dryer, Microwave, Oven, Range, Refrigerator, Washer
- Laundry: In Unit, Laundry Closet
Features
- Primary Suite, Walk-In Closet(s)
- Flooring: Carpet, Vinyl
- Basement: Crawl Space
- Number of fireplaces: 1
- Fireplace features: Family Room, Gas
- Common walls with other units/homes: End Unit
Interior area
- Total structure area: 1,296
- Total interior livable area: 1,296 sqft
- Finished area above ground: 1,296
Property
Parking
- Total spaces: 2
- Parking features: Exterior Access Door, Storage
- Attached garage spaces: 1
- Details: Off Street Spaces: 1
Features
- Levels: Two
- Stories: 2
- Entry location: Ground
- Patio & porch: Covered, Front Porch, Patio
- Exterior features: Private Yard
- Has view: Yes
- View description: Mountain(s)
Lot
- Size: 828 sqft
- Features: Near Public Transit
Details
- Parcel number: 031331897
- Special conditions: Standard
Construction
Type & style
- Home type: Townhouse
- Property subtype: Townhouse
- Attached to another structure: Yes
Materials
- Frame, Wood Siding
- Roof: Composition
Condition
- Updated/Remodeled
- Year built: 1974
Utilities & green energy
- Sewer: Public Sewer
Community & neighborhood
Location
- Region: Aurora
- Subdivision: Summerfield Villas
HOA & financial
HOA
- Has HOA: Yes
- HOA fee: $317 monthly
- Services included: Maintenance Grounds, Maintenance Structure, Sewer, Snow Removal, Trash, Water
- Association name: LCM Property Management
- Association phone: 303-221-1117
Other
Other facts
- Listing terms: 1031 Exchange,Cash,Conventional,FHA,VA Loan
- Ownership: Corporation/Trust
Price history
| Date | Event | Price |
|---|---|---|
| 3/21/2025 | Sold | $290,000-3.3%$224/sqft |
Source: | ||
| 2/12/2025 | Pending sale | $299,900$231/sqft |
Source: | ||
| 11/13/2024 | Listed for sale | $299,900+207.4%$231/sqft |
Source: | ||
| 5/15/2018 | Listing removed | $1,395$1/sqft |
Source: Bunnell Realty, LLC | ||
| 4/24/2018 | Listed for rent | $1,395$1/sqft |
Source: Bunnell Realty, LLC | ||
Public tax history
| Year | Property taxes | Tax assessment |
|---|---|---|
| 2025 | $1,425 +3.1% | $18,944 +27.4% |
| 2024 | $1,382 -1.1% | $14,874 -20.6% |
| 2023 | $1,397 -3.1% | $18,739 +34.7% |
Find assessor info on the county website
Neighborhood: Chambers Heights
Nearby schools
GreatSchools rating
- 2/10Elkhart Elementary SchoolGrades: PK-5Distance: 0.4 mi
- 3/10East Middle SchoolGrades: 6-8Distance: 0.3 mi
- 2/10Hinkley High SchoolGrades: 9-12Distance: 0.6 mi
Schools provided by the listing agent
- Elementary: Elkhart
- Middle: East
- High: Hinkley
- District: Adams-Arapahoe 28J
Source: REcolorado. This data may not be complete. We recommend contacting the local school district to confirm school assignments for this home.
Get a cash offer in 3 minutes
Find out how much your home could sell for in as little as 3 minutes with a no-obligation cash offer.
Estimated market value
$281,700
Get a cash offer in 3 minutes
Find out how much your home could sell for in as little as 3 minutes with a no-obligation cash offer.
Estimated market value
$281,700

