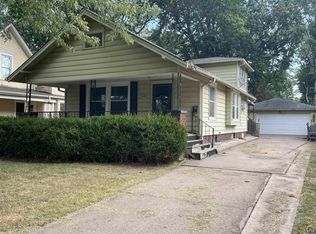Sold on 09/08/23
Price Unknown
1314 SW Plass Ave, Topeka, KS 66604
4beds
1,932sqft
Single Family Residence, Residential
Built in 1917
8,276.4 Square Feet Lot
$230,700 Zestimate®
$--/sqft
$1,523 Estimated rent
Home value
$230,700
$210,000 - $251,000
$1,523/mo
Zestimate® history
Loading...
Owner options
Explore your selling options
What's special
Awesome home with tons of original charm, very well maintained, and centrally located in a great neighborhood! Updated kitchen is back of the house, adjacent to the dining room and flows to the front living room, library, and full bathroom. The laundry is upstairs as well right off the kitchen with a half bath. Upstairs are 3 great bedrooms and another full bath, all surrounding the upstairs landing. Great storage throughout in the many closets and the clean basement. Check out the huge oversized two car detached garage and perfect sized fenced back yard for additional storage space, shop, or she-shed! This one won’t last long, hurry!
Zillow last checked: 8 hours ago
Listing updated: September 08, 2023 at 09:22am
Listed by:
Darin Stephens 785-250-7278,
Stone & Story RE Group, LLC
Bought with:
Patrick Moore, 00236725
KW One Legacy Partners, LLC
Source: Sunflower AOR,MLS#: 230233
Facts & features
Interior
Bedrooms & bathrooms
- Bedrooms: 4
- Bathrooms: 3
- Full bathrooms: 2
- 1/2 bathrooms: 1
Primary bedroom
- Level: Main
- Area: 209.44
- Dimensions: 15.4 x 13.6
Bedroom 2
- Level: Upper
- Area: 204.52
- Dimensions: 15.6 x 13.11
Bedroom 3
- Level: Upper
- Area: 126.36
- Dimensions: 15.6 x 8.10
Bedroom 4
- Level: Upper
- Area: 129.2
- Dimensions: 13.6 x 9.5
Dining room
- Level: Main
- Area: 148.59
- Dimensions: 11.7 x 12.7
Kitchen
- Level: Main
- Area: 118.11
- Dimensions: 12.7 x 9.3
Laundry
- Level: Main
Living room
- Level: Main
- Area: 272.58
- Dimensions: 15.4 x 17.7
Heating
- Natural Gas
Cooling
- Central Air
Appliances
- Laundry: Main Level, Separate Room
Features
- Flooring: Hardwood, Carpet
- Windows: Insulated Windows
- Basement: Block
- Number of fireplaces: 1
- Fireplace features: One, Wood Burning
Interior area
- Total structure area: 1,932
- Total interior livable area: 1,932 sqft
- Finished area above ground: 1,932
- Finished area below ground: 0
Property
Parking
- Parking features: Detached, Auto Garage Opener(s), Garage Door Opener
Features
- Patio & porch: Covered
- Fencing: Wood
Lot
- Size: 8,276 sqft
- Features: Sidewalk
Details
- Parcel number: R43997
- Special conditions: Standard,Arm's Length
Construction
Type & style
- Home type: SingleFamily
- Property subtype: Single Family Residence, Residential
Materials
- Frame
- Roof: Composition
Condition
- Year built: 1917
Utilities & green energy
- Water: Public
Community & neighborhood
Location
- Region: Topeka
- Subdivision: College Place
Price history
| Date | Event | Price |
|---|---|---|
| 9/8/2023 | Sold | -- |
Source: | ||
| 7/29/2023 | Pending sale | $199,900$103/sqft |
Source: | ||
| 7/28/2023 | Listed for sale | $199,900+68%$103/sqft |
Source: | ||
| 8/12/2016 | Sold | -- |
Source: Agent Provided | ||
| 8/17/2015 | Price change | $119,000-4.8%$62/sqft |
Source: Realty Executives Broker of Record #181515 | ||
Public tax history
| Year | Property taxes | Tax assessment |
|---|---|---|
| 2025 | -- | $24,602 +3% |
| 2024 | $3,385 +27.9% | $23,886 +30.3% |
| 2023 | $2,647 +11.5% | $18,333 +15% |
Find assessor info on the county website
Neighborhood: College Hill
Nearby schools
GreatSchools rating
- 4/10Randolph Elementary SchoolGrades: PK-5Distance: 0.3 mi
- 4/10Robinson Middle SchoolGrades: 6-8Distance: 0.6 mi
- 5/10Topeka High SchoolGrades: 9-12Distance: 1.1 mi
Schools provided by the listing agent
- Elementary: Randolph Elementary School/USD 501
- Middle: Robinson Middle School/USD 501
- High: Topeka High School/USD 501
Source: Sunflower AOR. This data may not be complete. We recommend contacting the local school district to confirm school assignments for this home.
