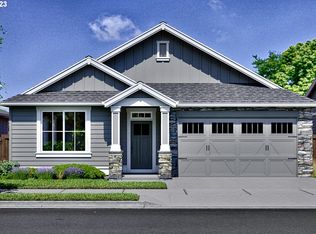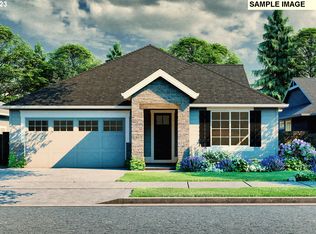Hardwood floors from the foyer in the through the kitchen and nook. Gourmet kitchen with tile counters, gas cooking, beautiful formal dining room. Large bonus/media room, Elegant master suite with vaulted ceilings, garden tub and a walk-in wardrobe. Features include central air & central vac - this and more on a lot that has space for R.V, boat or ?
This property is off market, which means it's not currently listed for sale or rent on Zillow. This may be different from what's available on other websites or public sources.

