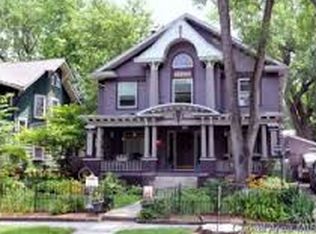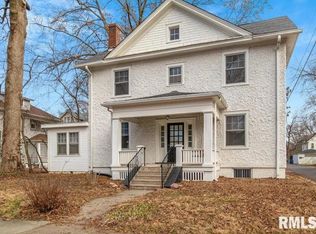Sold for $248,000 on 01/21/25
$248,000
1314 S Lowell Ave, Springfield, IL 62704
4beds
2,360sqft
Single Family Residence, Residential
Built in 1910
6,880 Square Feet Lot
$164,800 Zestimate®
$105/sqft
$-- Estimated rent
Home value
$164,800
$125,000 - $206,000
Not available
Zestimate® history
Loading...
Owner options
Explore your selling options
What's special
One-of-a kind home on the boulevard in desirable Historic Hawthorne Place - a gem of a neighborhood in the heart of the City! Home features gorgeous original woodworking, built-ins and hardwood floors throughout. Main level offers a foyer entry room, family room w/cozy fireplace, full guest bathroom, spacious kitchen w/island & pantry and adjoining formal dining room. Upper level hosts four bedrooms and two additional full baths. Primary bedroom offers a private bath & laundry/walk-in closet room. Walk-up 3rd level has potential to be finished. Unfinished basement for storage. Large covered front porch with swings to kick back and relax. Fully fenced backyard with deck for outdoor entertaining and TWO detached garages - larger garage is 24 x 30 and the smaller garage has a toilet, sink & shower inside! Plumbing and wiring has been updated throughout the majority of the home. Prime location right on the beautiful boulevard lined with fabulous grand scale vintage homes, colorful mature trees and lush landscape. Close to Washington Park, downtown amenities, shopping, dining, public and private schools. Enjoy fun neighborhood events such as Easter egg hunts, holiday parties, Halloween festivities, National Night out block party/BBQ, Christmas Eve Lighting of the Luminaries and community garage sales. Schedule your showing today!
Zillow last checked: 8 hours ago
Listing updated: January 21, 2025 at 12:16pm
Listed by:
Crystal Germeraad Pref:217-685-9575,
RE/MAX Professionals
Bought with:
Crystal Germeraad, 475161193
RE/MAX Professionals
Source: RMLS Alliance,MLS#: CA1032042 Originating MLS: Capital Area Association of Realtors
Originating MLS: Capital Area Association of Realtors

Facts & features
Interior
Bedrooms & bathrooms
- Bedrooms: 4
- Bathrooms: 3
- Full bathrooms: 3
Bedroom 1
- Level: Upper
- Dimensions: 15ft 5in x 16ft 5in
Bedroom 2
- Level: Upper
- Dimensions: 9ft 8in x 13ft 1in
Bedroom 3
- Level: Upper
- Dimensions: 13ft 1in x 9ft 6in
Bedroom 4
- Level: Upper
- Dimensions: 15ft 1in x 15ft 5in
Other
- Level: Main
- Dimensions: 15ft 3in x 15ft 8in
Other
- Level: Main
- Dimensions: 13ft 4in x 7ft 5in
Kitchen
- Level: Main
- Dimensions: 13ft 5in x 11ft 4in
Living room
- Level: Main
- Dimensions: 13ft 11in x 16ft 3in
Main level
- Area: 1180
Upper level
- Area: 1180
Heating
- Hot Water
Appliances
- Included: Dishwasher, Dryer, Range, Refrigerator, Washer
Features
- Basement: Full,Unfinished
- Number of fireplaces: 1
Interior area
- Total structure area: 2,360
- Total interior livable area: 2,360 sqft
Property
Parking
- Total spaces: 3
- Parking features: Detached
- Garage spaces: 3
Features
- Levels: Two
Lot
- Size: 6,880 sqft
- Dimensions: 40 x 172
- Features: Level
Details
- Parcel number: 22040128054
Construction
Type & style
- Home type: SingleFamily
- Property subtype: Single Family Residence, Residential
Materials
- Wood Siding
- Roof: Shingle
Condition
- New construction: No
- Year built: 1910
Utilities & green energy
- Sewer: Public Sewer
- Water: Public
Community & neighborhood
Location
- Region: Springfield
- Subdivision: Hawthorn Place
HOA & financial
HOA
- Has HOA: Yes
- HOA fee: $60 annually
- Services included: Activities
Other
Other facts
- Road surface type: Paved
Price history
| Date | Event | Price |
|---|---|---|
| 1/21/2025 | Sold | $248,000-0.8%$105/sqft |
Source: | ||
| 12/13/2024 | Pending sale | $249,900$106/sqft |
Source: | ||
| 11/14/2024 | Price change | $249,900-3.8%$106/sqft |
Source: | ||
| 10/25/2024 | Price change | $259,900-1.9%$110/sqft |
Source: | ||
| 10/4/2024 | Price change | $265,000-3.6%$112/sqft |
Source: | ||
Public tax history
Tax history is unavailable.
Neighborhood: 62704
Nearby schools
GreatSchools rating
- 5/10Butler Elementary SchoolGrades: K-5Distance: 0.5 mi
- 3/10Benjamin Franklin Middle SchoolGrades: 6-8Distance: 1 mi
- 2/10Springfield Southeast High SchoolGrades: 9-12Distance: 2.2 mi
Schools provided by the listing agent
- High: Springfield Southeast
Source: RMLS Alliance. This data may not be complete. We recommend contacting the local school district to confirm school assignments for this home.

Get pre-qualified for a loan
At Zillow Home Loans, we can pre-qualify you in as little as 5 minutes with no impact to your credit score.An equal housing lender. NMLS #10287.

